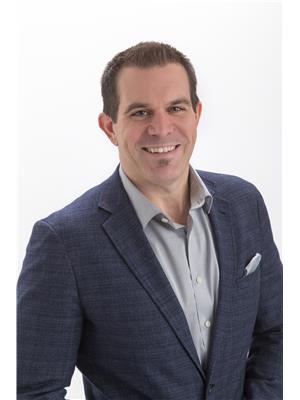Welcome to this absolutely immaculate bi-level located in a quiet cul-de-sac in the heart of Uplands. This home boasts many beautiful luxuries that a discerning buyer will appreciate. Bright, contemporary, and warm, this spacious bi-level features four good sized bedrooms, three full bathrooms, a walk-out basement, fireplace, office, large deck, extra parking in the back for your RV or boat, large shed, exquisite landscaping, and pressed concrete driveway.Upon entering, you will be impressed by the open concept living area, perfect for entertaining guests. The large living room features a cozy fireplace, ideal for those chilly winter evenings. The kitchen is bright and modern, featuring updated cabinets, backsplash, quartz countertops, and a garbage disposal. The main level has luxury vinyl plank flooring and updated lighting throughout.The heated garage measures an impressive 29'5" X 21'10" and is perfect for storing your vehicles and toys. There is also a natural gas line hook-up for your barbecue, making it easy to cook and entertain on the large deck.The master bedroom is a true oasis, featuring a spa-like en-suite with a soaker tub, separate shower, and walk-in closet. The walk-out basement is sunny and bright, featuring a large family room, perfect for family movie nights. There is also a hot tub, providing the perfect spot to relax and unwind after a long day.Recent upgrades include central A/C, new shingles, soffits, and eaves-troughs, luxury vinyl plank flooring, updated lighting, updated kitchen and bathrooms, new sinks and faucets in the kitchen and all three bathrooms, new paint throughout, including walls, trim, and doors, a complete remodel of the garage, air conditioner replacement, new hot water tank, and a wifi garage door opener.Other features of this stunning home include an Ecobee smart thermostat, new sump pump, thermostatically controlled attic fans for improved summer ventilation, underground sprinklers, a driveway security camera, a nd central vacuum. A list of updates is included in the supplements, and a recent inspection report is available upon request.This gorgeous home shows like new and will need to be viewed to be fully appreciated. Outside, the large pie-shaped southwest facing backyard features two maintenance-free covered decks, perfect for enjoying the warm summer weather. There is also a hot tub, RV pad with back lane access, and underground sprinklers.This home is conveniently located within walking distance to Legacy Park, shopping, and Chinook Lake, making it the perfect place to call home. Don't miss out, schedule a showing with your favourite realtor today! (id:47771)
| MLS® Number | A2032062 |
| Property Type | Single Family |
| Community Name | Uplands |
| Amenities Near By | Park, Playground |
| Parking Space Total | 6 |
| Plan | 0310180 |
| Structure | Deck |
| Bathroom Total | 3 |
| Bedrooms Above Ground | 3 |
| Bedrooms Below Ground | 2 |
| Bedrooms Total | 5 |
| Appliances | Refrigerator, Dishwasher, Stove, Microwave, Hood Fan, Window Coverings |
| Architectural Style | Bi-level |
| Basement Development | Finished |
| Basement Type | Full (finished) |
| Constructed Date | 2003 |
| Construction Style Attachment | Detached |
| Cooling Type | Central Air Conditioning |
| Exterior Finish | Brick, Stucco |
| Fireplace Present | Yes |
| Fireplace Total | 1 |
| Flooring Type | Carpeted, Laminate, Tile |
| Foundation Type | Poured Concrete |
| Heating Fuel | Natural Gas |
| Heating Type | Forced Air |
| Size Interior | 1475 Sqft |
| Total Finished Area | 1475 Sqft |
| Type | House |
| Concrete | |
| Attached Garage | 2 |
| Acreage | No |
| Fence Type | Fence |
| Land Amenities | Park, Playground |
| Size Frontage | 449.56 M |
| Size Irregular | 5363.00 |
| Size Total | 5363 Sqft|4,051 - 7,250 Sqft |
| Size Total Text | 5363 Sqft|4,051 - 7,250 Sqft |
| Zoning Description | R-l |
| Level | Type | Length | Width | Dimensions |
|---|---|---|---|---|
| Lower Level | Bedroom | 13.00 Ft x 11.17 Ft | ||
| Lower Level | Storage | 7.33 Ft x 6.17 Ft | ||
| Lower Level | Laundry Room | 5.33 Ft x 6.17 Ft | ||
| Lower Level | 4pc Bathroom | Measurements not available | ||
| Lower Level | Living Room | 23.17 Ft x 21.92 Ft | ||
| Lower Level | Other | 6.58 Ft x 11.17 Ft | ||
| Lower Level | Bedroom | 13.17 Ft x 12.08 Ft | ||
| Main Level | Bedroom | 13.00 Ft x 10.33 Ft | ||
| Main Level | 4pc Bathroom | Measurements not available | ||
| Main Level | Bedroom | 13.00 Ft x 9.92 Ft | ||
| Main Level | 5pc Bathroom | Measurements not available | ||
| Main Level | Primary Bedroom | 21.67 Ft x 12.42 Ft | ||
| Main Level | Other | 6.58 Ft x 13.42 Ft | ||
| Main Level | Family Room | 13.17 Ft x 12.08 Ft | ||
| Main Level | Other | 20.25 Ft x 21.92 Ft |
https://www.realtor.ca/real-estate/25389108/10-lynx-place-n-lethbridge-uplands
Contact us for more information

Courtney Atkinson
Associate Broker

(403) 262-7653
(403) 648-2765