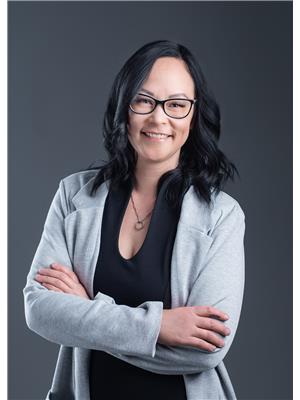Bright airy space, abundance of glass, clean lines, minimalistic colour palette and sleek design, yet functional and inviting...this IS Scandinavian Design at its finest! This fully developed four level split has undergone an incredible transformation over the years and the sense of quality and thoughtfulness is evident throughout the entire home. But the focal point is undoubtedly the kitchen which has been totally replaced with white, soft close cabinetry, quartz countertops, colourful backsplash and an open wood shelf. Vinyl plank flooring covers all 3 levels, in fact you won't find a stitch of carpeting anywhere. The shingles, eaves, and siding have all been replaced in recent years and the hot water tank is brand new. Currently 4 bedrooms but the exercise room could possibly be a 5th. If you enjoy your outdoor living room then look no further as the sprawling ground level deck offers privacy, shelter, and a convenient path directly to your double detached garage. Check out the handy storage shelves and work table area in that garage. There is plenty of off-street parking in the 2 car parking stall off of the paved back lane as well. A generous pie lot offers just the right amount of lawn and garden area to enjoy. Located in a crescent location with quick access to trails, pathways, green space, and school grounds. Definitely a rare find that you need to discover today. (id:47771)
| MLS® Number | A2035163 |
| Property Type | Single Family |
| Community Name | Riverstone |
| Amenities Near By | Park, Playground |
| Features | See Remarks, Back Lane, Pvc Window, No Smoking Home |
| Parking Space Total | 4 |
| Plan | 0612599 |
| Structure | Deck |
| Bathroom Total | 3 |
| Bedrooms Above Ground | 3 |
| Bedrooms Below Ground | 1 |
| Bedrooms Total | 4 |
| Appliances | See Remarks |
| Architectural Style | 4 Level |
| Basement Development | Finished |
| Basement Type | Full (finished) |
| Constructed Date | 2007 |
| Construction Material | Poured Concrete, Wood Frame |
| Construction Style Attachment | Detached |
| Cooling Type | Central Air Conditioning |
| Exterior Finish | Concrete, Stone, Vinyl Siding |
| Fireplace Present | Yes |
| Fireplace Total | 1 |
| Flooring Type | Laminate, Vinyl Plank |
| Foundation Type | Poured Concrete |
| Heating Fuel | Natural Gas |
| Heating Type | Other, Forced Air |
| Size Interior | 1222 Sqft |
| Total Finished Area | 1222 Sqft |
| Type | House |
| Detached Garage | 2 |
| Other | |
| Street | |
| See Remarks |
| Acreage | No |
| Fence Type | Fence |
| Land Amenities | Park, Playground |
| Landscape Features | Garden Area, Landscaped |
| Size Depth | 35.36 M |
| Size Frontage | 15.12 M |
| Size Irregular | 5946.00 |
| Size Total | 5946 Sqft|4,051 - 7,250 Sqft |
| Size Total Text | 5946 Sqft|4,051 - 7,250 Sqft |
| Zoning Description | R-l |
| Level | Type | Length | Width | Dimensions |
|---|---|---|---|---|
| Second Level | 3pc Bathroom | 8.67 Ft x 4.92 Ft | ||
| Second Level | 4pc Bathroom | 5.17 Ft x 9.58 Ft | ||
| Second Level | Bedroom | 8.92 Ft x 11.50 Ft | ||
| Second Level | Bedroom | 8.67 Ft x 11.50 Ft | ||
| Second Level | Primary Bedroom | 12.42 Ft x 18.08 Ft | ||
| Basement | Bedroom | 13.00 Ft x 13.25 Ft | ||
| Basement | Recreational, Games Room | 10.83 Ft x 19.58 Ft | ||
| Basement | Furnace | 11.00 Ft x 10.42 Ft | ||
| Lower Level | 3pc Bathroom | 6.58 Ft x 11.67 Ft | ||
| Lower Level | Family Room | 17.33 Ft x 17.83 Ft | ||
| Lower Level | Exercise Room | 15.50 Ft x 13.67 Ft | ||
| Main Level | Kitchen | 16.33 Ft x 19.00 Ft | ||
| Main Level | Living Room | 14.33 Ft x 13.42 Ft | ||
| Main Level | Other | 3.58 Ft x 3.33 Ft |
https://www.realtor.ca/real-estate/25418168/10-riverview-crescent-w-lethbridge-riverstone
Contact us for more information

Keith Pushor
Associate

(403) 327-2111
(403) 327-5621
www.royallepage.ca/southcountry

Brandi Young
Associate

(403) 327-2111
(403) 327-5621
www.royallepage.ca/southcountry