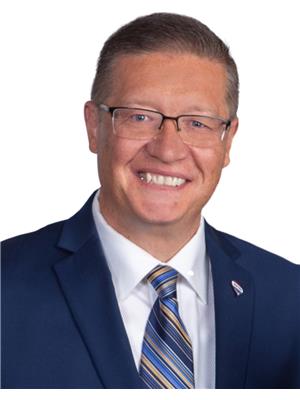THE ROYCE by ASHCROFT HOMES! MAJOR STREET APPEAL on this super popular elevation that everyone loves! NOW INCLUDES, FULL LANDSCAPING, DECK AND CENTRAL AIR! Tons of windows at the back of the home to appreciate all the extra Light. There is a walk-in pantry and laminate floors throughout the main floor. Check out these appliances! Built-in fridge/freezer combo, built-in wall oven and microwave, 6 burner Bertazonni gas cooktop, hoodfan, and dishwasher. Upstairs, the bonus room is over the garage, and the master suite enjoys the view out back. There is an ensuite and walk-in closet as well. Second floor laundry is super handy, and the closets are big too! Basement is undeveloped but set up for future family room, bedroom and bath. Enjoy the privacy and extra parking of the corner lot. Located in Country Meadows close to park, Play Ground, shopping, Schools, ATB Rec Center. New Home Warranty (id:47771)
| MLS® Number | A2027474 |
| Property Type | Single Family |
| Community Name | Country Meadows Estates |
| Amenities Near By | Park |
| Community Features | Lake Privileges |
| Parking Space Total | 4 |
| Plan | 2110616 |
| Structure | Deck |
| Bathroom Total | 3 |
| Bedrooms Above Ground | 3 |
| Bedrooms Total | 3 |
| Age | New Building |
| Appliances | Refrigerator, Cooktop - Gas, Dishwasher, Oven, Microwave, Hood Fan |
| Basement Development | Unfinished |
| Basement Type | Full (unfinished) |
| Construction Material | Poured Concrete, Wood Frame |
| Construction Style Attachment | Detached |
| Cooling Type | Central Air Conditioning |
| Exterior Finish | Concrete, Vinyl Siding |
| Fireplace Present | Yes |
| Fireplace Total | 1 |
| Flooring Type | Carpeted, Laminate, Tile |
| Foundation Type | Poured Concrete |
| Half Bath Total | 1 |
| Heating Type | Forced Air |
| Stories Total | 2 |
| Size Interior | 1578 Sqft |
| Total Finished Area | 1578 Sqft |
| Type | House |
| Attached Garage | 2 |
| Acreage | No |
| Fence Type | Partially Fenced |
| Land Amenities | Park |
| Landscape Features | Landscaped |
| Size Depth | 32.61 M |
| Size Frontage | 13.11 M |
| Size Irregular | 4386.00 |
| Size Total | 4386 Sqft|4,051 - 7,250 Sqft |
| Size Total Text | 4386 Sqft|4,051 - 7,250 Sqft |
| Zoning Description | Rcl |
| Level | Type | Length | Width | Dimensions |
|---|---|---|---|---|
| Main Level | Foyer | 8.50 Ft x 4.50 Ft | ||
| Main Level | 2pc Bathroom | Measurements not available | ||
| Main Level | Kitchen | 11.25 Ft x 12.25 Ft | ||
| Main Level | Living Room | 12.08 Ft x 12.67 Ft | ||
| Main Level | Dining Room | 10.92 Ft x 9.83 Ft | ||
| Upper Level | Bonus Room | 13.58 Ft x 11.33 Ft | ||
| Upper Level | Bedroom | 9.08 Ft x 10.08 Ft | ||
| Upper Level | Bedroom | 9.08 Ft x 10.08 Ft | ||
| Upper Level | 4pc Bathroom | Measurements not available | ||
| Upper Level | Primary Bedroom | 12.67 Ft x 12.67 Ft | ||
| Upper Level | 3pc Bathroom | Measurements not available |
https://www.realtor.ca/real-estate/25371746/102-goldenrod-road-w-lethbridge-country-meadows-estates
Contact us for more information

Brad Tradewell
Associate

(403) 327-2221
(403) 328-2221
www.remaxlethbridge.ca/

Chuck Gulyas
Associate

(403) 327-2221
(403) 328-2221
www.remaxlethbridge.ca/