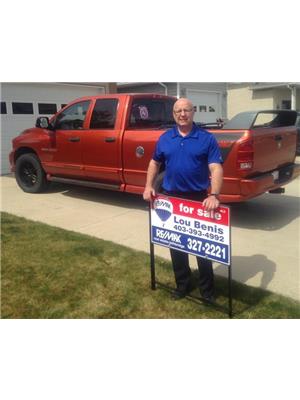Almost 1000 sq/ft Bi Level with 2 bedrooms up and 2 down, 3 bathrooms including a 4 pc ensuite, open concept, skylight, AC and central vac, what more could you ask for? Spacious kitchen with plenty of cabinets and granite counter tops. This home is located on a large corner lot, fully fenced and landscaped and ideally located near most amenities including elementary schools, parks and playgrounds. And, if that isn't enough, how about a large double garage which is drywalled and insulated. This home in Sunridge might be just what you are looking for. (id:47771)
| MLS® Number | A2032274 |
| Property Type | Single Family |
| Community Name | Sunridge |
| Features | Back Lane, Level |
| Parking Space Total | 5 |
| Plan | 1313450 |
| Structure | Deck |
| Bathroom Total | 3 |
| Bedrooms Above Ground | 3 |
| Bedrooms Below Ground | 1 |
| Bedrooms Total | 4 |
| Appliances | Refrigerator, Dishwasher, Stove |
| Architectural Style | Bi-level |
| Basement Development | Finished |
| Basement Type | Full (finished) |
| Constructed Date | 2014 |
| Construction Material | Poured Concrete |
| Construction Style Attachment | Detached |
| Cooling Type | Central Air Conditioning |
| Exterior Finish | Concrete |
| Flooring Type | Carpeted |
| Foundation Type | Poured Concrete |
| Heating Fuel | Natural Gas |
| Heating Type | Forced Air |
| Size Interior | 994 Sqft |
| Total Finished Area | 994 Sqft |
| Type | House |
| Detached Garage | 2 |
| Other |
| Acreage | No |
| Fence Type | Fence |
| Landscape Features | Landscaped, Lawn |
| Size Depth | 38.4 M |
| Size Frontage | 12.19 M |
| Size Irregular | 5040.00 |
| Size Total | 5040 Sqft|4,051 - 7,250 Sqft |
| Size Total Text | 5040 Sqft|4,051 - 7,250 Sqft |
| Zoning Description | R-cm |
| Level | Type | Length | Width | Dimensions |
|---|---|---|---|---|
| Lower Level | 4pc Bathroom | Measurements not available | ||
| Lower Level | Bedroom | 8.92 Ft x 13.25 Ft | ||
| Lower Level | Family Room | 11.33 Ft x 22.00 Ft | ||
| Lower Level | Furnace | 7.08 Ft x 8.83 Ft | ||
| Main Level | 4pc Bathroom | Measurements not available | ||
| Main Level | 4pc Bathroom | Measurements not available | ||
| Main Level | Bedroom | 9.50 Ft x 12.00 Ft | ||
| Main Level | Dining Room | 11.58 Ft x 8.00 Ft | ||
| Main Level | Kitchen | 10.92 Ft x 9.83 Ft | ||
| Main Level | Living Room | 14.50 Ft x 12.42 Ft | ||
| Main Level | Primary Bedroom | 11.67 Ft x 14.08 Ft | ||
| Main Level | Bedroom | 10.50 Ft x 9.25 Ft |
https://www.realtor.ca/real-estate/25366183/1024-mt-sundance-manor-w-lethbridge-sunridge
Contact us for more information

Lou Benis
Associate

(403) 327-2221
(403) 328-2221
www.remaxlethbridge.ca/