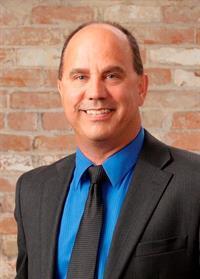Here is a great bungalow with DETACHED and heated 24x24 garage. Updates include: In 2014 - shingles and stucco siding on the home and garage, PVC windows, gutters and downspouts. New furnace in 2015. Just off the entry is a large storage room with loft for tons of extra storage. Main floor has a large family room with gas fireplace, dining room with garden doors to deck, kitchen, Primary bedroom a 3 pce bath and walk in shower. The lower level is completely developed with an office area, family room, 2 more bedrooms, and a very clean laundry room. Backyard is an OASIS for entertaining with a covered deck, 2 sheds, plenty of yard space and garden beds. Plenty of room for vehicles with the big (24x24) heated garage from the rear alley and long single driveway out front that could easily fit 2 cars. All this combined with central vac, central a/c. Home is in a central location in South Lethbridge close to Lakeview School, Henderson Golf Course, shopping, and many amenities. Please note bsmt windows may not meet egress. (id:47771)
| MLS® Number | A2027438 |
| Property Type | Single Family |
| Community Name | Lakeview |
| Amenities Near By | Playground |
| Features | See Remarks, Back Lane, Pvc Window, No Smoking Home |
| Parking Space Total | 5 |
| Plan | 88gq |
| Structure | Deck, See Remarks |
| Bathroom Total | 2 |
| Bedrooms Above Ground | 1 |
| Bedrooms Below Ground | 2 |
| Bedrooms Total | 3 |
| Architectural Style | Bungalow |
| Basement Development | Finished |
| Basement Type | Full (finished) |
| Constructed Date | 1955 |
| Construction Style Attachment | Detached |
| Cooling Type | Central Air Conditioning |
| Exterior Finish | Stucco |
| Fireplace Present | Yes |
| Fireplace Total | 1 |
| Flooring Type | Carpeted, Ceramic Tile, Vinyl |
| Foundation Type | Poured Concrete |
| Heating Type | Forced Air |
| Stories Total | 1 |
| Size Interior | 1059 Sqft |
| Total Finished Area | 1059 Sqft |
| Type | House |
| Detached Garage | 2 |
| Acreage | No |
| Fence Type | Fence |
| Land Amenities | Playground |
| Size Depth | 30.48 M |
| Size Frontage | 18.29 M |
| Size Irregular | 6002.00 |
| Size Total | 6002 Sqft|4,051 - 7,250 Sqft |
| Size Total Text | 6002 Sqft|4,051 - 7,250 Sqft |
| Zoning Description | R-l |
| Level | Type | Length | Width | Dimensions |
|---|---|---|---|---|
| Lower Level | Bedroom | 11.00 Ft x 10.67 Ft | ||
| Lower Level | Bedroom | 10.75 Ft x 9.00 Ft | ||
| Lower Level | 4pc Bathroom | 7.17 Ft x 5.00 Ft | ||
| Lower Level | Family Room | 15.25 Ft x 7.00 Ft | ||
| Lower Level | Office | 10.83 Ft x 7.00 Ft | ||
| Lower Level | Laundry Room | 11.00 Ft x 9.50 Ft | ||
| Main Level | Living Room | 13.50 Ft x 11.50 Ft | ||
| Main Level | Dining Room | 11.67 Ft x 9.50 Ft | ||
| Main Level | Kitchen | 17.00 Ft x 7.75 Ft | ||
| Main Level | 3pc Bathroom | 8.00 Ft x 7.42 Ft | ||
| Main Level | Primary Bedroom | 11.75 Ft x 11.17 Ft | ||
| Main Level | Other | 9.00 Ft x 5.50 Ft | ||
| Main Level | Storage | 13.00 Ft x 5.50 Ft |
https://www.realtor.ca/real-estate/25321873/1124-29a-street-s-lethbridge-lakeview
Contact us for more information

Clark Paul
Associate

(403) 327-2221
(403) 328-2221
www.remaxlethbridge.ca/
Gary Klassen
Associate

(403) 327-2221
(403) 328-2221
www.remaxlethbridge.ca/