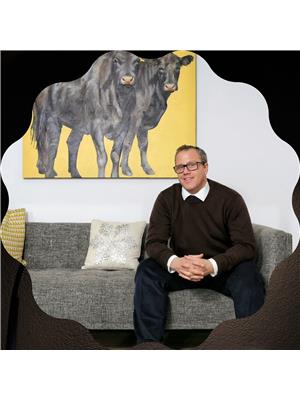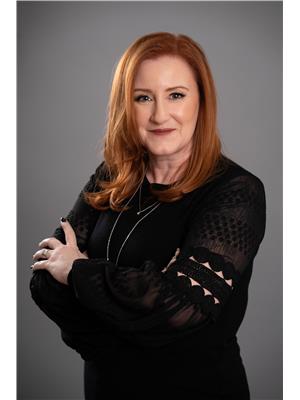Looking for a spacious and move-in ready family home in North Lethbridge? This beautifully maintained three-bedroom, three-bath bungalow built in 2003 is a must-see! Enjoy the convenience of living in the Uplands, with shopping, groceries, schools, parks and more just moments away. The open-concept kitchen and living room make entertaining a breeze, while vaulted ceilings and large windows provide a bright and airy feel. The main level features two bedrooms, including a main bedroom with a corner walk-in closet and ensuite. Downstairs, you'll find another bedroom, a large family room, and plenty of storage space. Relax and unwind in your fully-fenced backyard, complete with a lower covered porch, hot tub, and walkout access to the basement. Don't miss out on this fantastic opportunity to make this house your family's new home! (id:47771)
| MLS® Number | A2037106 |
| Property Type | Single Family |
| Community Name | Uplands |
| Amenities Near By | Park, Playground |
| Parking Space Total | 4 |
| Plan | 0212961 |
| Structure | Deck |
| Bathroom Total | 3 |
| Bedrooms Above Ground | 2 |
| Bedrooms Below Ground | 1 |
| Bedrooms Total | 3 |
| Appliances | Washer, Refrigerator, Dishwasher, Stove, Dryer |
| Architectural Style | Bungalow |
| Basement Development | Finished |
| Basement Type | Full (finished) |
| Constructed Date | 2003 |
| Construction Style Attachment | Detached |
| Cooling Type | None |
| Exterior Finish | Stone, Vinyl Siding |
| Flooring Type | Carpeted, Linoleum, Tile |
| Foundation Type | Poured Concrete |
| Heating Fuel | Natural Gas |
| Heating Type | Forced Air |
| Stories Total | 1 |
| Size Interior | 1079 Sqft |
| Total Finished Area | 1079 Sqft |
| Type | House |
| Attached Garage | 2 |
| Other |
| Acreage | No |
| Fence Type | Fence |
| Land Amenities | Park, Playground |
| Size Depth | 41.15 M |
| Size Frontage | 13.11 M |
| Size Irregular | 5737.00 |
| Size Total | 5737 Sqft|4,051 - 7,250 Sqft |
| Size Total Text | 5737 Sqft|4,051 - 7,250 Sqft |
| Zoning Description | R-l |
| Level | Type | Length | Width | Dimensions |
|---|---|---|---|---|
| Basement | Recreational, Games Room | 19.25 Ft x 34.50 Ft | ||
| Basement | Bedroom | 13.33 Ft x 14.00 Ft | ||
| Basement | 3pc Bathroom | Measurements not available | ||
| Basement | Furnace | 9.17 Ft x 8.17 Ft | ||
| Main Level | Living Room | 13.17 Ft x 17.08 Ft | ||
| Main Level | Kitchen | 13.17 Ft x 9.58 Ft | ||
| Main Level | Dining Room | 13.17 Ft x 9.25 Ft | ||
| Main Level | Primary Bedroom | 11.25 Ft x 12.92 Ft | ||
| Main Level | 4pc Bathroom | Measurements not available | ||
| Main Level | Bedroom | 10.00 Ft x 12.00 Ft | ||
| Main Level | 4pc Bathroom | Measurements not available |
https://www.realtor.ca/real-estate/25430539/114-kodiak-crescent-n-lethbridge-uplands
Contact us for more information

Matthew Cooper
Associate

(403) 262-7653
(403) 648-2765

Regan Tennyson
Associate

(403) 262-7653
(403) 648-2765