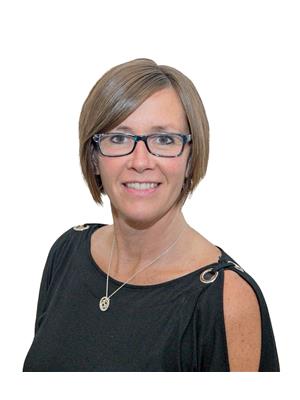Rare southside raised BUNGALOW backing onto green-space and offering open views to the east, all nestled in a quiet south side cul-de-sac and just a short distance to most major south side amenities. Many special features including, hardwood, tile and carpet, granite countertops, vaulted ceilings, rock fireplace, oversized rear deck, main floor laundry and an oversized double attached garage (22/24' X 24') with 8' doors. Large bright windows and skylight offering plenty of natural light within. The impressive master bedroom with tray ceiling and halo lighting comes complete with a spacious executive ensuite complete with large shower and oversized air tub. Down stairs you'll find a large family room, 2 large bedrooms and a 4-piece bath. Energy star features include furnace (96%), hot water on demand, low-E argon windows. Fully fenced and landscaped with a beautiful cinder block developer's fence across the back, you'll enjoy mornings in the sun on the back deck, all from beneath a fully adjustable aluminum louvered roof system. Then walk down to additional out door living space on the professional paver stone lower patio. Lots of value in this fine home, call your Realtor today! (id:47771)
| MLS® Number | A2035770 |
| Property Type | Single Family |
| Community Name | Fairmont |
| Amenities Near By | Park, Playground |
| Community Features | Lake Privileges |
| Features | Cul-de-sac, See Remarks, No Smoking Home |
| Parking Space Total | 4 |
| Plan | 0715701 |
| Structure | Deck, Porch, Porch, Porch, See Remarks |
| Bathroom Total | 3 |
| Bedrooms Above Ground | 2 |
| Bedrooms Below Ground | 2 |
| Bedrooms Total | 4 |
| Appliances | None |
| Architectural Style | Bungalow |
| Basement Development | Finished |
| Basement Type | Full (finished) |
| Constructed Date | 2009 |
| Construction Material | Wood Frame |
| Construction Style Attachment | Detached |
| Cooling Type | Central Air Conditioning |
| Exterior Finish | Stucco, Vinyl Siding |
| Fireplace Present | Yes |
| Fireplace Total | 1 |
| Flooring Type | Carpeted, Ceramic Tile, Hardwood, Marble |
| Foundation Type | Poured Concrete |
| Heating Type | Forced Air |
| Stories Total | 1 |
| Size Interior | 1402 Sqft |
| Total Finished Area | 1402 Sqft |
| Type | House |
| Attached Garage | 2 |
| Acreage | No |
| Fence Type | Fence |
| Land Amenities | Park, Playground |
| Landscape Features | Landscaped |
| Size Depth | 34.44 M |
| Size Frontage | 16.15 M |
| Size Irregular | 6629.00 |
| Size Total | 6629 Sqft|4,051 - 7,250 Sqft |
| Size Total Text | 6629 Sqft|4,051 - 7,250 Sqft |
| Zoning Description | R-l |
| Level | Type | Length | Width | Dimensions |
|---|---|---|---|---|
| Basement | Bedroom | 15.25 Ft x 10.17 Ft | ||
| Basement | Family Room | 26.00 Ft x 12.75 Ft | ||
| Basement | Bedroom | 15.17 Ft x 10.17 Ft | ||
| Basement | Recreational, Games Room | 14.83 Ft x 14.83 Ft | ||
| Basement | Storage | 5.50 Ft x 7.17 Ft | ||
| Basement | 4pc Bathroom | .00 Ft x .00 Ft | ||
| Main Level | Living Room | 14.67 Ft x 15.50 Ft | ||
| Main Level | Other | 10.00 Ft x 10.25 Ft | ||
| Main Level | Primary Bedroom | 14.00 Ft x 12.83 Ft | ||
| Main Level | Bedroom | 12.25 Ft x 11.83 Ft | ||
| Main Level | Laundry Room | 5.17 Ft x 8.83 Ft | ||
| Main Level | Kitchen | 12.00 Ft x 11.33 Ft | ||
| Main Level | 4pc Bathroom | .00 Ft x .00 Ft | ||
| Main Level | 4pc Bathroom | .00 Ft x .00 Ft |
https://www.realtor.ca/real-estate/25416106/115-gateway-mews-s-lethbridge-fairmont
Contact us for more information

Chuck Gulyas
Associate

(403) 327-2221
(403) 328-2221
www.remaxlethbridge.ca/

Kristina Sillito
Associate

(403) 327-2221
(403) 328-2221
www.remaxlethbridge.ca/