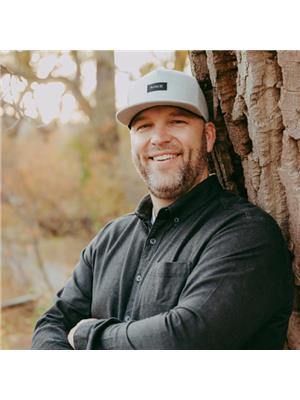London Road! Great location! This 1945 bungalow features 3 bedrooms, 2 bathrooms including main floor jetted tub, wood burning fireplace, fully developed basement, and large private yard with pond and garden area. 50'x117' lot is fully fenced and has back alley access with single detached garage, and front RV parking available. (id:47771)
| MLS® Number | A1239111 |
| Property Type | Single Family |
| Community Name | London Road |
| Amenities Near By | Recreation Nearby |
| Features | Back Lane |
| Parking Space Total | 2 |
| Plan | 5728s |
| Bathroom Total | 2 |
| Bedrooms Above Ground | 1 |
| Bedrooms Below Ground | 2 |
| Bedrooms Total | 3 |
| Appliances | Refrigerator, Dishwasher, Stove, Washer & Dryer |
| Architectural Style | Bungalow |
| Basement Development | Finished |
| Basement Type | Full (finished) |
| Constructed Date | 1945 |
| Construction Material | Wood Frame |
| Construction Style Attachment | Detached |
| Cooling Type | None |
| Exterior Finish | Stucco, Wood Siding |
| Fireplace Present | Yes |
| Fireplace Total | 1 |
| Flooring Type | Carpeted, Laminate, Linoleum |
| Foundation Type | Poured Concrete |
| Heating Fuel | Natural Gas |
| Heating Type | Forced Air |
| Stories Total | 1 |
| Size Interior | 793 Sqft |
| Total Finished Area | 793 Sqft |
| Type | House |
| Parking Pad | |
| R V | |
| Detached Garage | 1 |
| Acreage | No |
| Fence Type | Fence |
| Land Amenities | Recreation Nearby |
| Landscape Features | Garden Area, Landscaped |
| Size Depth | 35.66 M |
| Size Frontage | 15.24 M |
| Size Irregular | 5850.00 |
| Size Total | 5850 Sqft|4,051 - 7,250 Sqft |
| Size Total Text | 5850 Sqft|4,051 - 7,250 Sqft |
| Zoning Description | R-l(l) |
| Level | Type | Length | Width | Dimensions |
|---|---|---|---|---|
| Basement | Bedroom | 13.67 Ft x 11.17 Ft | ||
| Basement | Bedroom | 15.83 Ft x 9.42 Ft | ||
| Basement | 3pc Bathroom | .00 Ft x .00 Ft | ||
| Basement | Family Room | 17.25 Ft x 8.83 Ft | ||
| Main Level | Other | 6.00 Ft x 5.00 Ft | ||
| Main Level | Living Room | 11.83 Ft x 12.75 Ft | ||
| Main Level | Kitchen | 10.67 Ft x 10.17 Ft | ||
| Main Level | Dining Room | 15.42 Ft x 13.50 Ft | ||
| Main Level | Primary Bedroom | 12.33 Ft x 9.58 Ft | ||
| Main Level | 4pc Bathroom | .00 Ft x .00 Ft |
https://www.realtor.ca/real-estate/24658497/1236-8a-avenue-s-lethbridge-london-road
Contact us for more information

Troy Leavitt
Associate

(403) 327-2111
(403) 327-5621
www.royallepage.ca/southcountry