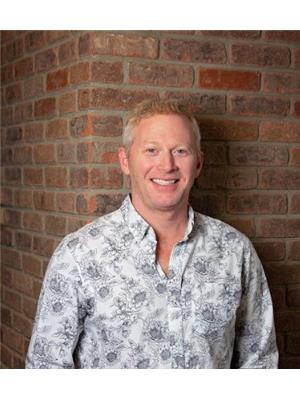Enjoy the tree-lined streets of Upper Victoria Park in this two-storey 1909 home on the coveted 7th Avenue South. This historic charmer showcases the labour of love a character home requires and awaits your own personal decorating ideas and creativity. Situated on the newly developed 7th Avenue Bike Boulevard that stretches from the west end of the London Road area to Henderson Lake, this neighbourhood also boasts a dozen schools, several locally owned businesses and the days of belonging and community as you'll find parks, ice cream parlour, bike shop, coffee haunts and the mom-and-pop corner store just a hop-skip-and-jump away.This professionally landscaped property will leave you feeling serene, in the park-like setting of the cascading backyard you'll enjoy the songbirds in the morning and the installed yard lights that showcases the two giants at night. The Manitoba Maple and the Green Ashe have long shaded the yard amongst the sweet cool scent of the cedar trees. A hand-laid custom stone patio, cedar deck and the back sitting areas are perfect for those summer nights of entertaining or quiet evening teas. A perfect sanctuary or place to play and grow for the family. The six-foot high-fence provides desired privacy and although the garage is quaint and likely original to the property, with over 6,000 square feet - there is certainly room to build a new garage. The four-car off-street parking in the front of the property provides much convenience in the meantime. Hail-resistant roofing, complete sewer pipe replacement, poured cement driveway and front walkway, interior and exterior paint, as well as carpeting on the stairs and upper landing all complete. The perennial flowerbeds note an investment of time and ease of care with no need for annuals but in whatever flowerpots you create for the patio. The kitchen overlooks the picturesque yard with large floor-to-ceiling windows, tiled counters, built-in pantry and china cabinet, and all the modern amenities. The sunken livingroom with gas fireplace and french doors from both the front entry and then again to the yard create an lovely flowing ambiance, perfect for cozy winter mornings. The large trees make for a feeling of tree-house living in the upstairs rooms where the hardwood is original and you'll find a clawfoot tub for soaking.This home is a must see - plenty of care and attention evident in this UVP sweetheart. (id:47771)
| MLS® Number | A1230205 |
| Property Type | Single Family |
| Community Name | Victoria Park |
| Amenities Near By | Golf Course, Park, Playground, Recreation Nearby |
| Community Features | Golf Course Development, Lake Privileges |
| Features | Back Lane, French Door |
| Parking Space Total | 4 |
| Plan | 1843y |
| Bathroom Total | 2 |
| Bedrooms Above Ground | 4 |
| Bedrooms Total | 4 |
| Appliances | Refrigerator, Dishwasher, Oven, Hood Fan, Washer & Dryer |
| Basement Development | Partially Finished |
| Basement Type | Partial (partially Finished) |
| Constructed Date | 1909 |
| Construction Style Attachment | Detached |
| Cooling Type | None |
| Exterior Finish | Wood Siding |
| Fireplace Present | Yes |
| Fireplace Total | 1 |
| Flooring Type | Carpeted, Hardwood, Linoleum |
| Foundation Type | Poured Concrete |
| Heating Type | Forced Air |
| Stories Total | 2 |
| Size Interior | 1875 Sqft |
| Total Finished Area | 1875 Sqft |
| Type | House |
| Other | |
| Detached Garage | 1 |
| Acreage | No |
| Fence Type | Fence |
| Land Amenities | Golf Course, Park, Playground, Recreation Nearby |
| Landscape Features | Landscaped, Lawn |
| Size Depth | 37.49 M |
| Size Frontage | 15.24 M |
| Size Irregular | 6150.00 |
| Size Total | 6150 Sqft|4,051 - 7,250 Sqft |
| Size Total Text | 6150 Sqft|4,051 - 7,250 Sqft |
| Zoning Description | R |
| Level | Type | Length | Width | Dimensions |
|---|---|---|---|---|
| Lower Level | Furnace | 14.00 Ft x 18.00 Ft | ||
| Main Level | Other | 9.00 Ft x 8.00 Ft | ||
| Main Level | Living Room | 13.00 Ft x 21.00 Ft | ||
| Main Level | Other | 18.00 Ft x 15.00 Ft | ||
| Main Level | 3pc Bathroom | 9.00 Ft x 5.00 Ft | ||
| Upper Level | Bedroom | 12.00 Ft x 10.00 Ft | ||
| Upper Level | 3pc Bathroom | 9.00 Ft x 6.00 Ft | ||
| Upper Level | Bedroom | 13.00 Ft x 10.00 Ft | ||
| Upper Level | Primary Bedroom | 14.00 Ft x 10.00 Ft | ||
| Upper Level | Bedroom | 12.00 Ft x 10.00 Ft |
https://www.realtor.ca/real-estate/24548520/1310-7-avenue-s-lethbridge-victoria-park
Contact us for more information

Laurence Feist
Associate

(403) 327-2221
(403) 328-2221
www.remaxlethbridge.ca/