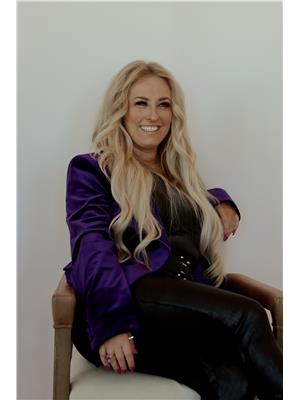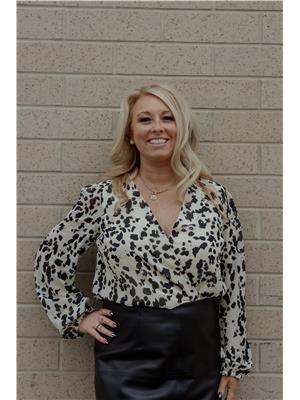This home checks all the boxes with a main floor office, a good size mudroom, walk-through pantry, your double attached car garage and a fully finished basement. Not only is this home functional, it also has the WOW factor of an “open-to-below” from the 2nd floor looking into the living room. With 20 foot ceilings, this home makes quite the statement! Beautiful iron spindle railings from main to the second floor highlights this space allowing lots of light flowing through to the upstairs, making it feel so open! Upstairs has a bonus room, main bath with 6’ tub and two spare bedrooms. The primary bedroom is on the front of the home and has a really neat layout attached to the ensuite with his and her sinks, upgraded full tiled shower and base with a cute built-in shelf and glass doors. The ensuite then flows to the large walk in closet that continues to the laundry room… so practical. The massive windows along the back of the home make the ceilings feel higher and brighter! Every chef would appreciate these appliances, which include a 5 burner Bertazzoni gas cooktop, stainless steel built-in hood fan, 5 ½’ fridge/freezer and a built-in oven and microwave. The basement of this home is also fully finished with a massive spare bedroom and a good sized living room. This was the BEST selling floor plan of Ashcroft’s called the Emmett and is located in Garry Station on the Circle. Residents just love this community! There are many activities and very family friendly. Are you ready to call this property home? (id:47771)
| MLS® Number | A2029078 |
| Property Type | Single Family |
| Community Name | Garry Station |
| Parking Space Total | 4 |
| Plan | 1812364 |
| Structure | Deck |
| Bathroom Total | 4 |
| Bedrooms Above Ground | 3 |
| Bedrooms Below Ground | 2 |
| Bedrooms Total | 5 |
| Appliances | Refrigerator, Cooktop - Gas, Dishwasher, Oven, Microwave, Washer & Dryer |
| Basement Development | Finished |
| Basement Type | Full (finished) |
| Constructed Date | 2019 |
| Construction Material | Poured Concrete, Wood Frame |
| Construction Style Attachment | Detached |
| Cooling Type | Central Air Conditioning |
| Exterior Finish | Concrete, Vinyl Siding |
| Fireplace Present | Yes |
| Fireplace Total | 1 |
| Flooring Type | Carpeted, Laminate, Tile |
| Foundation Type | Poured Concrete |
| Half Bath Total | 1 |
| Heating Fuel | Natural Gas |
| Heating Type | Forced Air |
| Stories Total | 2 |
| Size Interior | 2009 Sqft |
| Total Finished Area | 2009 Sqft |
| Type | House |
| Concrete | |
| Attached Garage | 2 |
| Acreage | No |
| Fence Type | Fence |
| Landscape Features | Landscaped |
| Size Depth | 32.61 M |
| Size Frontage | 10.97 M |
| Size Irregular | 3847.00 |
| Size Total | 3847 Sqft|0-4,050 Sqft |
| Size Total Text | 3847 Sqft|0-4,050 Sqft |
| Zoning Description | R-sl |
| Level | Type | Length | Width | Dimensions |
|---|---|---|---|---|
| Basement | Recreational, Games Room | 13.25 Ft x 17.17 Ft | ||
| Basement | Other | 20.42 Ft x 8.50 Ft | ||
| Basement | Bedroom | 11.17 Ft x 12.50 Ft | ||
| Basement | Bedroom | 15.25 Ft x 10.92 Ft | ||
| Basement | 3pc Bathroom | 4.92 Ft x 9.42 Ft | ||
| Basement | Hall | 9.58 Ft x 5.00 Ft | ||
| Main Level | Dining Room | 10.83 Ft x 11.83 Ft | ||
| Main Level | Living Room | 13.83 Ft x 13.00 Ft | ||
| Main Level | Kitchen | 11.92 Ft x 11.83 Ft | ||
| Main Level | Hall | 16.50 Ft x 3.75 Ft | ||
| Main Level | Office | 8.42 Ft x 9.50 Ft | ||
| Main Level | 2pc Bathroom | 4.83 Ft x 5.25 Ft | ||
| Main Level | Hall | 12.25 Ft x 11.42 Ft | ||
| Main Level | Foyer | 4.92 Ft x 13.25 Ft | ||
| Upper Level | Bedroom | 11.67 Ft x 11.75 Ft | ||
| Upper Level | 3pc Bathroom | 5.92 Ft x 8.17 Ft | ||
| Upper Level | Other | 15.08 Ft x 15.75 Ft | ||
| Upper Level | Bedroom | 13.67 Ft x 9.42 Ft | ||
| Upper Level | Laundry Room | 5.92 Ft x 5.17 Ft | ||
| Upper Level | Primary Bedroom | 14.50 Ft x 13.08 Ft | ||
| Upper Level | 4pc Bathroom | 14.08 Ft x 6.50 Ft | ||
| Upper Level | Hall | 6.33 Ft x 3.17 Ft | ||
| Upper Level | Other | 9.25 Ft x 6.50 Ft |
https://www.realtor.ca/real-estate/25338438/1345-pacific-circle-w-lethbridge-garry-station
Contact us for more information

Whitney Maronda
Associate

(403) 327-2221
(403) 328-2221
www.remaxlethbridge.ca/

Kirby Maronda
Associate

(403) 327-2221
(403) 328-2221
www.remaxlethbridge.ca/