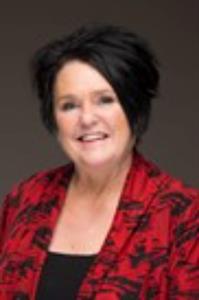This is a perfect investment property for first-time home. Large backyard great for a young family or dogs, nice to see in a duplex. The home has just been painted and is ready for someone to add some finishing touches making it a great revenue or first-time home. Here are some important features of this home. This 4-level split home has been maintained throughout the years:1 full bath - new tub and tile 2020. Kitchen, Living room and bath on main floor with laminate. Large family room on lower level with big windows and laminate flooring. Den room on lowest level (windows not for egress), has new (2020) laminate, paint, trim. New Hot water heater in 2019. New - Cambridge IKO 30-year shingles in December 2018. Kitchen cabinets painted and new pulls in 2020. Some windows have been replaced. Original furnace. Side fences are cinder block masonry and the rear fence is wood. Alley access. If you are looking to purchase your first home or a revenue property this half duplex could be the perfect one for you! (id:47771)
| MLS® Number | A2035364 |
| Property Type | Single Family |
| Community Name | Park Meadows |
| Features | See Remarks, Back Lane |
| Parking Space Total | 2 |
| Plan | 731093 |
| Structure | None |
| Bathroom Total | 1 |
| Bedrooms Above Ground | 2 |
| Bedrooms Total | 2 |
| Appliances | Washer, Refrigerator, Stove, Dryer |
| Architectural Style | 4 Level |
| Basement Development | Finished |
| Basement Type | Full (finished) |
| Constructed Date | 1973 |
| Construction Style Attachment | Semi-detached |
| Cooling Type | None |
| Exterior Finish | Metal, Stucco |
| Flooring Type | Carpeted, Laminate, Linoleum |
| Foundation Type | Poured Concrete |
| Heating Type | Forced Air |
| Size Interior | 724 Sqft |
| Total Finished Area | 724 Sqft |
| Type | Duplex |
| Concrete | |
| Other |
| Acreage | No |
| Fence Type | Fence |
| Landscape Features | Landscaped |
| Size Depth | 36.57 M |
| Size Frontage | 9.45 M |
| Size Irregular | 3661.00 |
| Size Total | 3661 Sqft|0-4,050 Sqft |
| Size Total Text | 3661 Sqft|0-4,050 Sqft |
| Zoning Description | R-l |
| Level | Type | Length | Width | Dimensions |
|---|---|---|---|---|
| Basement | Family Room | 18.33 Ft x 12.75 Ft | ||
| Lower Level | Den | 11.33 Ft x 17.25 Ft | ||
| Lower Level | Laundry Room | 12.42 Ft x 17.67 Ft | ||
| Main Level | Living Room | 10.08 Ft x 17.92 Ft | ||
| Main Level | Other | 9.00 Ft x 11.00 Ft | ||
| Main Level | 4pc Bathroom | Measurements not available | ||
| Upper Level | Primary Bedroom | 8.83 Ft x 14.33 Ft | ||
| Upper Level | Bedroom | 9.83 Ft x 13.25 Ft |
https://www.realtor.ca/real-estate/25439313/135-park-meadows-boulevard-n-lethbridge-park-meadows
Contact us for more information

Marilyn Eyre
Associate
(403) 278-2900
(403) 255-8606

Connie Grant
Associate
(403) 278-2900
(403) 255-8606