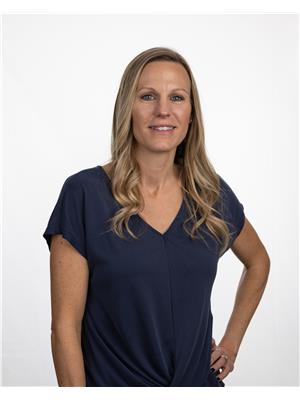Pride of ownership shown here!!! This custom built 2 storey home has all the extras. Upon entering you'll be invited with warm modern colours and decor. On the main floor, you'll find and open concept living/dining/kitchen area, making entertaining easy. The kitchen is a dream with tons of cabinets, a large kitchen island, pantry, slow closing drawers, built in spice rack and gas stove. The dining area opens up to the covered deck in the back yard, where you will enjoy watching the kids play and have BBQ's. There's a gas fireplace in the living room for cool evenings or days too. Follow the automatic stair lights up to the 3 good sized bedrooms, a 4pc bath and laundry room. The master is a true retreat with a walk in closet, 4 pc en-suite and sliding doors leading to a second covered deck. The basement is fully finished with a family room for the kids to hang out in, a 4th bedroom, another full bathroom and no shortage of storage with 2 separate storage rooms. This family home also has a 17KW built in back up generator in case of emergencies, fire suppression sprinkler system, smart controls to open garage doors and front doors, ethernet drops throughout, led lights, tankless hot water system 12' ceilings in garage and more! The yard has raised garden beds and trees in the front, all on drip lines making watering a breeze and there's a rear parking pad off the paved alley. Plus, it's all located across the street from the hospital, walking distance to golf course and walking path around Westview lake. Don't miss this one of a kind home! (id:47771)
| MLS® Number | A2038289 |
| Property Type | Single Family |
| Features | Cul-de-sac, Back Lane, Pvc Window, No Neighbours Behind, No Smoking Home |
| Parking Space Total | 4 |
| Plan | 1112745 |
| Structure | Deck |
| Bathroom Total | 4 |
| Bedrooms Above Ground | 3 |
| Bedrooms Below Ground | 1 |
| Bedrooms Total | 4 |
| Appliances | Refrigerator, Gas Stove(s), Dishwasher, Microwave |
| Basement Development | Finished |
| Basement Type | Full (finished) |
| Constructed Date | 2013 |
| Construction Style Attachment | Detached |
| Cooling Type | Central Air Conditioning |
| Exterior Finish | Stone |
| Fireplace Present | Yes |
| Fireplace Total | 1 |
| Flooring Type | Laminate, Tile |
| Foundation Type | Poured Concrete |
| Half Bath Total | 1 |
| Heating Type | Forced Air |
| Stories Total | 2 |
| Size Interior | 1860 Sqft |
| Total Finished Area | 1860 Sqft |
| Type | House |
| Attached Garage | 2 |
| Garage | |
| Heated Garage | |
| Other |
| Acreage | No |
| Fence Type | Partially Fenced |
| Landscape Features | Landscaped |
| Size Depth | 45.27 M |
| Size Frontage | 9.32 M |
| Size Irregular | 613.00 |
| Size Total | 613 M2|4,051 - 7,250 Sqft |
| Size Total Text | 613 M2|4,051 - 7,250 Sqft |
| Zoning Description | R2 |
| Level | Type | Length | Width | Dimensions |
|---|---|---|---|---|
| Basement | Family Room | 12.75 Ft x 22.50 Ft | ||
| Basement | Bedroom | 20.08 Ft x 9.42 Ft | ||
| Basement | 4pc Bathroom | Measurements not available | ||
| Basement | Storage | 8.50 Ft x 6.67 Ft | ||
| Main Level | Living Room | 11.75 Ft x 17.67 Ft | ||
| Main Level | Other | 9.08 Ft x 17.67 Ft | ||
| Main Level | Kitchen | 13.33 Ft x 17.17 Ft | ||
| Main Level | 2pc Bathroom | Measurements not available | ||
| Upper Level | Bedroom | 17.17 Ft x 10.33 Ft | ||
| Upper Level | Primary Bedroom | 16.25 Ft x 11.50 Ft | ||
| Upper Level | 4pc Bathroom | .00 Ft x .00 Ft | ||
| Upper Level | Bedroom | 14.58 Ft x 10.00 Ft | ||
| Upper Level | Laundry Room | 6.33 Ft x 5.42 Ft | ||
| Upper Level | 4pc Bathroom | Measurements not available |
https://www.realtor.ca/real-estate/25464548/14-westview-place-taber
Contact us for more information

Nicole Elliott
Associate
(403) 223-0111
(403) 223-0112
www.remaxlethbridge.ca/
Dale Sebok
Associate
(403) 223-0111
(403) 223-0112
www.remaxlethbridge.ca/