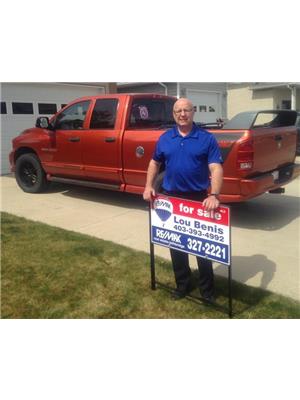If your looking for something very unique? This home is it. Park Royal is one of Lethbridges finest neighborhoods and this large bungalow is located on a large corner lot with plenty of trees and very private yard. Unlike newer homes there is plenty of off street parking , driveway and double heated car garage. Main floor of this home is just awesome. Large and very cozy living room which is next to a very functional updated kitchen with tons of custom cabinets with sliding drawers/pull outs and a spacious Island with cook top stove and Corian counter tops throughout. Main floor also has a bonus Formal dining room for large family gatherings. Master suite is large with a 3 pc en suite . There is also second spacious bedroom. This home also has a functioning home based beauty salon with a separate entrance which could also be converted back to it's original 3rd bedroom on the main level. Lower level is fully developed with a excellent family room with a small wet bar. There is tons of space and storage including another bedroom ( window doesn't meet egress) which is currently used as an exercise room. There are so many updates and features some of which include infra red sauna, main floor laundry, windows in 2014, water softener 4 years old, newer furnace with electronic filter, new hot water tank, hard wood floors, shingles September 2022, 3 renovated bathrooms etc. (id:47771)
| MLS® Number | A2036761 |
| Property Type | Single Family |
| Community Name | Park Royal/Chinook Heights |
| Features | Wet Bar, Level |
| Parking Space Total | 6 |
| Plan | 2671jk |
| Structure | Deck |
| Bathroom Total | 4 |
| Bedrooms Above Ground | 2 |
| Bedrooms Below Ground | 1 |
| Bedrooms Total | 3 |
| Appliances | Refrigerator, Cooktop - Electric, Dishwasher, Oven, Garburator |
| Architectural Style | Bungalow |
| Basement Development | Finished |
| Basement Type | Full (finished) |
| Constructed Date | 1969 |
| Construction Material | Poured Concrete |
| Construction Style Attachment | Detached |
| Cooling Type | Central Air Conditioning |
| Exterior Finish | Concrete |
| Flooring Type | Carpeted, Hardwood, Tile |
| Foundation Type | Poured Concrete |
| Half Bath Total | 1 |
| Heating Fuel | Natural Gas |
| Heating Type | Forced Air |
| Stories Total | 1 |
| Size Interior | 1827 Sqft |
| Total Finished Area | 1827 Sqft |
| Type | House |
| Concrete | |
| Attached Garage | 2 |
| Garage | |
| Heated Garage |
| Acreage | No |
| Fence Type | Fence |
| Landscape Features | Landscaped, Lawn |
| Size Depth | 35.66 M |
| Size Frontage | 20.73 M |
| Size Irregular | 7956.00 |
| Size Total | 7956 Sqft|7,251 - 10,889 Sqft |
| Size Total Text | 7956 Sqft|7,251 - 10,889 Sqft |
| Zoning Description | R-rl |
| Level | Type | Length | Width | Dimensions |
|---|---|---|---|---|
| Lower Level | 2pc Bathroom | Measurements not available | ||
| Lower Level | 3pc Bathroom | Measurements not available | ||
| Lower Level | Bedroom | 11.00 Ft x 17.83 Ft | ||
| Lower Level | Den | 8.33 Ft x 7.92 Ft | ||
| Lower Level | Family Room | 15.08 Ft x 26.42 Ft | ||
| Lower Level | Recreational, Games Room | 13.25 Ft x 24.25 Ft | ||
| Lower Level | Furnace | 15.08 Ft x 18.50 Ft | ||
| Main Level | 3pc Bathroom | Measurements not available | ||
| Main Level | 3pc Bathroom | Measurements not available | ||
| Main Level | Bedroom | 10.92 Ft x 13.33 Ft | ||
| Main Level | Dining Room | 10.08 Ft x 14.83 Ft | ||
| Main Level | Kitchen | 15.42 Ft x 23.58 Ft | ||
| Main Level | Living Room | 13.50 Ft x 18.25 Ft | ||
| Main Level | Other | 10.58 Ft x 13.33 Ft | ||
| Main Level | Primary Bedroom | 14.17 Ft x 15.17 Ft |
https://www.realtor.ca/real-estate/25425032/1411-20-avenue-s-lethbridge-park-royalchinook-heights
Contact us for more information

Lou Benis
Associate

(403) 327-2221
(403) 328-2221
www.remaxlethbridge.ca/