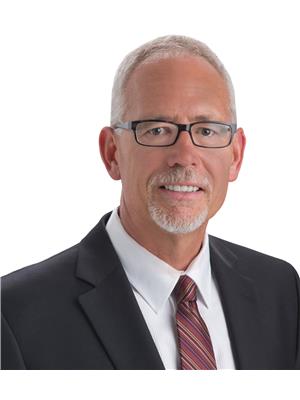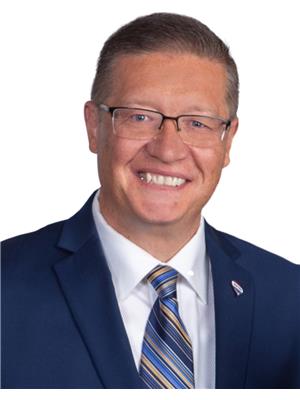THE MATHESON by ASHCROFT Master Builder! This is the same model as our showhome in Country Meadows, so you can see the showhome as a furnished example. Tons of windows at the back of the home to appreciate that there are no neighbours behind! There is a walk-through pantry and mud room with lots of closet and storage space. Check out these appliances! 6 burner gas Fischer Paykel stove, Fisher Paykel fridge, hood fan, microwave drawer, and dishwasher. Upstairs, the bonus room is over the garage, and the master suite enjoys the view out back. There is an ensuite and walk-in closet as well. The closet conveniently opens into the laundry room as well. Basement is undeveloped but set up for another Family room, bedroom and another full Bath. Enjoy the larger then normal lot size. This home checks off a lot of boxes and is located in Country Meadows, which has a gorgeous pond with pathways and playground! New Home Warranty (id:47771)
| MLS® Number | A2027667 |
| Property Type | Single Family |
| Community Name | Country Meadows Estates |
| Amenities Near By | Park, Playground |
| Features | No Neighbours Behind |
| Parking Space Total | 4 |
| Plan | 2110616 |
| Structure | None |
| Bathroom Total | 3 |
| Bedrooms Above Ground | 3 |
| Bedrooms Total | 3 |
| Age | New Building |
| Appliances | Refrigerator, Gas Stove(s), Dishwasher, Microwave, Hood Fan |
| Basement Development | Unfinished |
| Basement Type | Full (unfinished) |
| Construction Material | Poured Concrete, Wood Frame |
| Construction Style Attachment | Detached |
| Cooling Type | None |
| Exterior Finish | Concrete, Vinyl Siding |
| Flooring Type | Carpeted, Laminate, Tile |
| Foundation Type | Poured Concrete |
| Half Bath Total | 1 |
| Heating Type | Forced Air |
| Stories Total | 2 |
| Size Interior | 1855 Sqft |
| Total Finished Area | 1855 Sqft |
| Type | House |
| Attached Garage | 2 |
| Acreage | No |
| Fence Type | Partially Fenced |
| Land Amenities | Park, Playground |
| Size Depth | 32 M |
| Size Frontage | 13.41 M |
| Size Irregular | 5122.00 |
| Size Total | 5122 Sqft|4,051 - 7,250 Sqft |
| Size Total Text | 5122 Sqft|4,051 - 7,250 Sqft |
| Zoning Description | Rcl |
| Level | Type | Length | Width | Dimensions |
|---|---|---|---|---|
| Main Level | Other | 8.00 Ft x 4.00 Ft | ||
| Main Level | Foyer | 8.50 Ft x 7.00 Ft | ||
| Main Level | 2pc Bathroom | Measurements not available | ||
| Main Level | Kitchen | 12.50 Ft x 9.00 Ft | ||
| Main Level | Living Room | 12.58 Ft x 13.08 Ft | ||
| Main Level | Dining Room | 12.50 Ft x 9.75 Ft | ||
| Upper Level | Media | 14.58 Ft x 11.33 Ft | ||
| Upper Level | Primary Bedroom | 13.83 Ft x 13.08 Ft | ||
| Upper Level | 3pc Bathroom | Measurements not available | ||
| Upper Level | Laundry Room | Measurements not available | ||
| Upper Level | 4pc Bathroom | Measurements not available | ||
| Upper Level | Bedroom | 10.92 Ft x 10.58 Ft | ||
| Upper Level | Bedroom | 10.17 Ft x 10.08 Ft |
https://www.realtor.ca/real-estate/25384519/147-goldenrod-road-w-lethbridge-country-meadows-estates
Contact us for more information

Brad Tradewell
Associate

(403) 327-2221
(403) 328-2221
www.remaxlethbridge.ca/

Chuck Gulyas
Associate

(403) 327-2221
(403) 328-2221
www.remaxlethbridge.ca/