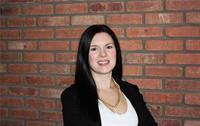Looking for a highend home with a view, a walk out basement, and an abundance of space inside and out? Wait no more! Welcome to 15 Stonecrest Point West! This home home room for it all boasting 6 bedrooms, bonus room, 4 bathrooms, and fully developed walkout basement with wet bar. Your open concept main floor offers vaulted ceilings, large kitchen/dining and joined living room with custom built in shelving surrounding your gas fireplace, main floor laundry, 2 pc bathroom plus your primary bedroom. In your primary bedroom you will find a large walk in closet, ensuite with double sinks, separate shower and soaker tub, trey ceiling PLUS its own access to rear deck where you can take in the sunrise, sunset and coulee views! Upstairs you have an extra flex space to create that toy room/home office/workout area/den, along with 3 bedrooms and a full bathroom. Head down to your sprawling walkout basement complete with two more bedrooms, another 4pc bathroom, large open family/rec room, wet bar, storage room and second laundry hook ups (thats right- your guests and teenagers can do their own laundry!) This basement offers great potential for a live in relative! Let's talk about what the exterior of this home has to offer- composite siding, upper deck spanning the width of the home, covered lower concrete patio, fire pit, shed, triple heated garage, and extended driveway leaving room for extra parking, boat, RV, you name it! Located in Riverstone, surrounded by parks, coulee trails, coulee views and walking paths, you won't want to miss this one! (id:47771)
| MLS® Number | A2035207 |
| Property Type | Single Family |
| Community Name | Riverstone |
| Amenities Near By | Park |
| Parking Space Total | 8 |
| Plan | 1311958 |
| Structure | Deck |
| Bathroom Total | 4 |
| Bedrooms Above Ground | 4 |
| Bedrooms Below Ground | 2 |
| Bedrooms Total | 6 |
| Appliances | Refrigerator, Dishwasher, Stove, Microwave Range Hood Combo, Window Coverings, Washer & Dryer |
| Architectural Style | Bi-level |
| Basement Development | Finished |
| Basement Features | Walk Out |
| Basement Type | Unknown (finished) |
| Constructed Date | 2014 |
| Construction Style Attachment | Detached |
| Cooling Type | Central Air Conditioning |
| Exterior Finish | Composite Siding |
| Fireplace Present | Yes |
| Fireplace Total | 2 |
| Flooring Type | Carpeted, Hardwood, Tile |
| Foundation Type | Poured Concrete |
| Half Bath Total | 1 |
| Heating Fuel | Natural Gas |
| Heating Type | Forced Air |
| Size Interior | 2248 Sqft |
| Total Finished Area | 2248 Sqft |
| Type | House |
| Boat House | |
| Garage | |
| Heated Garage | |
| R V | |
| Attached Garage | 3 |
| Acreage | No |
| Fence Type | Fence |
| Land Amenities | Park |
| Landscape Features | Underground Sprinkler |
| Size Depth | 35.05 M |
| Size Frontage | 18.59 M |
| Size Irregular | 7033.00 |
| Size Total | 7033 Sqft|4,051 - 7,250 Sqft |
| Size Total Text | 7033 Sqft|4,051 - 7,250 Sqft |
| Zoning Description | R-l |
| Level | Type | Length | Width | Dimensions |
|---|---|---|---|---|
| Basement | Bedroom | 14.42 Ft x 11.75 Ft | ||
| Basement | Bedroom | 14.42 Ft x 9.92 Ft | ||
| Basement | Family Room | 24.75 Ft x 23.50 Ft | ||
| Basement | 4pc Bathroom | .00 Ft x .00 Ft | ||
| Basement | Storage | .00 Ft x .00 Ft | ||
| Main Level | Kitchen | 9.08 Ft x 14.08 Ft | ||
| Main Level | Living Room | 18.17 Ft x 20.67 Ft | ||
| Main Level | Dining Room | 10.92 Ft x 10.75 Ft | ||
| Main Level | Primary Bedroom | 13.17 Ft x 20.42 Ft | ||
| Main Level | 5pc Bathroom | .00 Ft x .00 Ft | ||
| Main Level | 2pc Bathroom | .00 Ft x .00 Ft | ||
| Main Level | Laundry Room | 5.25 Ft x 10.08 Ft | ||
| Upper Level | Bedroom | 9.92 Ft x 10.67 Ft | ||
| Upper Level | Bedroom | 13.33 Ft x 12.50 Ft | ||
| Upper Level | Bedroom | 14.83 Ft x 10.42 Ft | ||
| Upper Level | Bonus Room | 13.42 Ft x 10.67 Ft | ||
| Upper Level | 4pc Bathroom | .00 Ft x .00 Ft |
https://www.realtor.ca/real-estate/25404973/15-stonecrest-point-w-lethbridge-riverstone
Contact us for more information

Miranda Neufeld
Associate

(403) 327-2221
(403) 328-2221
www.remaxlethbridge.ca/