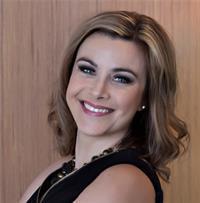This stunning property is a 5 bedroom, 3 bathroom home that backs onto a beautiful greenspace with no neighbours behind, offering breathtaking views of the mountains on a clear and sunny day. The home has been well-maintained and features a living room and kitchen area for comfortable living.The primary bedroom is equipped with an ensuite and walk-in closet, and there are two additional bedrooms on the main level with a second 4 piece bathroom. The lower level boasts 9-foot ceilings, a magnificent stone fireplace, and plenty of space for movie nights. There are also two more large bedrooms in the basement, along with another 4 piece bathroom and ample storage space to keep everything organized.The backyard is fully fenced and landscaped, providing an oasis to relax and enjoy the stunning views. The property also features a double attached garage with an extended concrete driveway, making parking and storage convenient and hassle-free.Located in Copperwood, this property is in close proximity to schools, shopping, and other amenities. Take advantage of the virtual tour and photos to experience the beauty and charm of this incredible property today. (id:47771)
| MLS® Number | A2034161 |
| Property Type | Single Family |
| Community Name | Copperwood |
| Amenities Near By | Playground |
| Features | No Neighbours Behind |
| Parking Space Total | 4 |
| Plan | 0814635 |
| Structure | Deck |
| Bathroom Total | 3 |
| Bedrooms Above Ground | 3 |
| Bedrooms Below Ground | 2 |
| Bedrooms Total | 5 |
| Appliances | Refrigerator, Dishwasher, Stove, Hood Fan, Garage Door Opener, Washer & Dryer |
| Architectural Style | Bi-level |
| Basement Development | Finished |
| Basement Type | Full (finished) |
| Constructed Date | 2010 |
| Construction Style Attachment | Detached |
| Cooling Type | Central Air Conditioning |
| Exterior Finish | Stone, Vinyl Siding |
| Fireplace Present | Yes |
| Fireplace Total | 1 |
| Flooring Type | Carpeted, Linoleum, Tile |
| Foundation Type | Poured Concrete |
| Heating Type | Forced Air |
| Size Interior | 1218 Sqft |
| Total Finished Area | 1218 Sqft |
| Type | House |
| Attached Garage | 2 |
| Acreage | No |
| Fence Type | Fence |
| Land Amenities | Playground |
| Landscape Features | Landscaped, Underground Sprinkler |
| Size Depth | 35.05 M |
| Size Frontage | 12.19 M |
| Size Irregular | 4595.00 |
| Size Total | 4595 Sqft|4,051 - 7,250 Sqft |
| Size Total Text | 4595 Sqft|4,051 - 7,250 Sqft |
| Zoning Description | R-cl |
| Level | Type | Length | Width | Dimensions |
|---|---|---|---|---|
| Basement | 4pc Bathroom | .00 Ft x .00 Ft | ||
| Basement | Bedroom | 11.42 Ft x 9.67 Ft | ||
| Basement | Bedroom | 14.00 Ft x 16.58 Ft | ||
| Basement | Family Room | 21.67 Ft x 20.33 Ft | ||
| Basement | Furnace | 11.50 Ft x 17.00 Ft | ||
| Main Level | 4pc Bathroom | .00 Ft x .00 Ft | ||
| Main Level | 4pc Bathroom | .00 Ft x .00 Ft | ||
| Main Level | Bedroom | 8.83 Ft x 9.42 Ft | ||
| Main Level | Bedroom | 12.50 Ft x 10.17 Ft | ||
| Main Level | Dining Room | 12.92 Ft x 9.92 Ft | ||
| Main Level | Kitchen | 12.92 Ft x 10.50 Ft | ||
| Main Level | Living Room | 11.25 Ft x 16.17 Ft | ||
| Main Level | Primary Bedroom | 12.33 Ft x 15.08 Ft |
https://www.realtor.ca/real-estate/25390981/150-keystone-terrace-w-lethbridge-copperwood
Contact us for more information

Shauna Gruninger
Associate

(403) 327-2221
(403) 328-2221
www.remaxlethbridge.ca/