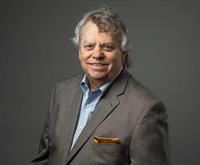This custom-built home by SUNCO Developments is a truly exceptional property. It's always a good sign when a builder is recognized as one of the city's premier designer/builders, providing high quality with an attention to details.The floor-to-ceiling windows are a great feature, as they not only bring in plenty of natural light but also provide stunning views from every room. It's clear that the goal was to bring Gyro Park into the home and the home into Gyro Park, this mission was successfully accomplished. This connection to nature is a significant feature. The family/games room, den, 4 pc bath, laundry room, and ample storage in the downstairs area are practical additions that can make the home more functional. The location of the property on Gyro Park is also a huge selling point, as it's a desirable area that many people would love to call home.Overall, it sounds like this home has a lot to offer and is a must-see for anyone looking for a high-quality, custom-built property with stunning views and a connection to nature. (id:47771)
| MLS® Number | A2026184 |
| Property Type | Single Family |
| Community Name | Victoria Park |
| Amenities Near By | Park |
| Features | See Remarks, Back Lane, French Door |
| Parking Space Total | 2 |
| Plan | 4160aa |
| Structure | See Remarks |
| Bathroom Total | 4 |
| Bedrooms Above Ground | 3 |
| Bedrooms Total | 3 |
| Appliances | Refrigerator, Range - Gas, Dishwasher, Washer & Dryer |
| Basement Development | Partially Finished |
| Basement Type | Partial (partially Finished) |
| Constructed Date | 1989 |
| Construction Style Attachment | Detached |
| Cooling Type | Central Air Conditioning |
| Fireplace Present | Yes |
| Fireplace Total | 1 |
| Flooring Type | Carpeted, Hardwood, Tile |
| Foundation Type | Poured Concrete |
| Half Bath Total | 1 |
| Heating Type | Forced Air |
| Stories Total | 2 |
| Size Interior | 2124 Sqft |
| Total Finished Area | 2124 Sqft |
| Type | House |
| Detached Garage | 2 |
| Acreage | No |
| Fence Type | Fence |
| Land Amenities | Park |
| Landscape Features | Landscaped, Underground Sprinkler |
| Size Depth | 38.1 M |
| Size Frontage | 15.24 M |
| Size Irregular | 6248.00 |
| Size Total | 6248 Sqft|4,051 - 7,250 Sqft |
| Size Total Text | 6248 Sqft|4,051 - 7,250 Sqft |
| Zoning Description | R-l |
| Level | Type | Length | Width | Dimensions |
|---|---|---|---|---|
| Basement | 4pc Bathroom | .00 Ft x .00 Ft | ||
| Lower Level | Recreational, Games Room | 25.00 Ft x 14.75 Ft | ||
| Lower Level | Den | 12.42 Ft x 10.75 Ft | ||
| Main Level | Living Room | 13.50 Ft x 24.83 Ft | ||
| Main Level | Family Room | 26.58 Ft x 14.00 Ft | ||
| Main Level | Kitchen | 14.67 Ft x 13.00 Ft | ||
| Main Level | Breakfast | 11.00 Ft x 9.50 Ft | ||
| Main Level | Dining Room | 11.00 Ft x 9.00 Ft | ||
| Main Level | 2pc Bathroom | .00 Ft x .00 Ft | ||
| Upper Level | Primary Bedroom | 13.00 Ft x 18.33 Ft | ||
| Upper Level | Bedroom | 9.42 Ft x 12.00 Ft | ||
| Upper Level | Bedroom | 10.75 Ft x 10.75 Ft | ||
| Upper Level | 4pc Bathroom | .00 Ft x .00 Ft | ||
| Upper Level | 4pc Bathroom | .00 Ft x .00 Ft |
https://www.realtor.ca/real-estate/25285566/1511-10a-avenue-s-lethbridge-victoria-park
Contact us for more information

Miles Godlonton
Associate Broker

(403) 327-8001
(403) 320-9965
lethbridgerealestate.com