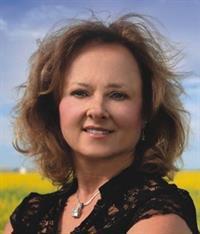Fantastic walkout bungalow on the lake. This amazing home located on a quiet cul de sac has it all with a massive 26 foot by 35 foot triple garage that ticks all the boxes. Stepping in the front entrance you will appreciate the wide open floor plan looking out towards the lake. This four bedroom three bathroom property is perfect for that young growing family or a couple looking to retire in a premier location. The primary bedroom is very spacious with a walk in closet generous ensuite and its own private walk out onto the back deck looking out to the lake. The second bedroom could double as a home office. On the lower level there is a wonderful family/games room with a full kitchen that can be used at the discretion of the new home owner. Two more large bedrooms a four piece bath and a walk out basement complete this magnificent home. Call your favourite realtor to view this home. (id:47771)
| MLS® Number | A1258733 |
| Property Type | Single Family |
| Community Name | Fairmont |
| Amenities Near By | Park |
| Features | Cul-de-sac, No Animal Home, No Smoking Home |
| Parking Space Total | 6 |
| Plan | 0213504 |
| Structure | Deck, None |
| Bathroom Total | 3 |
| Bedrooms Above Ground | 2 |
| Bedrooms Below Ground | 2 |
| Bedrooms Total | 4 |
| Appliances | Refrigerator, Dishwasher, Stove, Microwave, Garage Door Opener, Washer & Dryer |
| Architectural Style | Bungalow |
| Basement Development | Finished |
| Basement Features | Walk Out |
| Basement Type | Unknown (finished) |
| Constructed Date | 2003 |
| Construction Style Attachment | Detached |
| Cooling Type | Central Air Conditioning |
| Exterior Finish | Stucco |
| Flooring Type | Carpeted, Ceramic Tile, Laminate |
| Foundation Type | Poured Concrete |
| Half Bath Total | 1 |
| Heating Type | Forced Air |
| Stories Total | 1 |
| Size Interior | 1470 Sqft |
| Total Finished Area | 1470 Sqft |
| Type | House |
| Attached Garage | 3 |
| Acreage | No |
| Fence Type | Fence |
| Land Amenities | Park |
| Landscape Features | Landscaped |
| Size Depth | 35.05 M |
| Size Frontage | 15.85 M |
| Size Irregular | 5980.00 |
| Size Total | 5980 Sqft|4,051 - 7,250 Sqft |
| Size Total Text | 5980 Sqft|4,051 - 7,250 Sqft |
| Zoning Description | R-l |
| Level | Type | Length | Width | Dimensions |
|---|---|---|---|---|
| Lower Level | Family Room | 15.00 Ft x 18.00 Ft | ||
| Lower Level | Other | 13.00 Ft x 15.00 Ft | ||
| Lower Level | Bedroom | 10.83 Ft x 14.00 Ft | ||
| Lower Level | Bedroom | 9.83 Ft x 10.83 Ft | ||
| Lower Level | 4pc Bathroom | .00 Ft x .00 Ft | ||
| Main Level | Kitchen | 11.00 Ft x 13.00 Ft | ||
| Main Level | Dining Room | 10.00 Ft x 11.00 Ft | ||
| Main Level | Living Room | 13.00 Ft x 15.00 Ft | ||
| Main Level | Laundry Room | 8.67 Ft x 10.00 Ft | ||
| Main Level | 2pc Bathroom | .00 Ft x .00 Ft | ||
| Main Level | Primary Bedroom | 12.00 Ft x 19.00 Ft | ||
| Main Level | Bedroom | 10.00 Ft x 12.00 Ft | ||
| Main Level | 3pc Bathroom | .00 Ft x .00 Ft |
https://www.realtor.ca/real-estate/24899487/16-fairmont-terrace-s-lethbridge-fairmont
Contact us for more information

Douglas Dubnyk
Associate

(403) 327-2221
(403) 328-2221
www.remaxlethbridge.ca/

Brenda Wolsey
Associate

(403) 327-2221
(403) 328-2221
www.remaxlethbridge.ca/