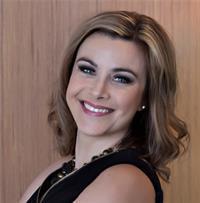This FIXER UPPER is waiting for you! Are you...Looking for a Bungalow? Looking for Main Floor Living? Looking for a Great Price? This home features your primary bedroom, full bathroom, a second bedroom/office, kitchen and living room space...let's not forget to mention the main floor laundry. Don't wait...check out the virtual tour and connect with your realtor today! (id:47771)
| MLS® Number | A2010933 |
| Property Type | Single Family |
| Community Name | Westminster |
| Features | See Remarks, Back Lane |
| Parking Space Total | 3 |
| Plan | 3842s |
| Structure | None |
| Bathroom Total | 1 |
| Bedrooms Above Ground | 2 |
| Bedrooms Total | 2 |
| Appliances | Refrigerator, Stove, Washer & Dryer |
| Architectural Style | Bungalow |
| Basement Type | None |
| Constructed Date | 1924 |
| Construction Style Attachment | Detached |
| Cooling Type | None |
| Exterior Finish | Vinyl Siding |
| Flooring Type | Laminate, Linoleum |
| Foundation Type | See Remarks |
| Heating Fuel | Natural Gas |
| Heating Type | Forced Air |
| Stories Total | 1 |
| Size Interior | 657 Sqft |
| Total Finished Area | 657 Sqft |
| Type | House |
| Other |
| Acreage | No |
| Fence Type | Fence |
| Size Depth | 37.18 M |
| Size Frontage | 10.67 M |
| Size Irregular | 4262.00 |
| Size Total | 4262 Sqft|4,051 - 7,250 Sqft |
| Size Total Text | 4262 Sqft|4,051 - 7,250 Sqft |
| Zoning Description | R-l(w)p |
| Level | Type | Length | Width | Dimensions |
|---|---|---|---|---|
| Main Level | 4pc Bathroom | .00 Ft x .00 Ft | ||
| Main Level | Bedroom | 8.58 Ft x 9.50 Ft | ||
| Main Level | Dining Room | 8.67 Ft x 8.17 Ft | ||
| Main Level | Kitchen | 10.08 Ft x 13.17 Ft | ||
| Main Level | Laundry Room | 8.58 Ft x 4.67 Ft | ||
| Main Level | Living Room | 12.33 Ft x 5.67 Ft | ||
| Main Level | Primary Bedroom | 10.00 Ft x 7.92 Ft |
https://www.realtor.ca/real-estate/25045602/1712-7-avenue-n-lethbridge-westminster
Contact us for more information

Shauna Gruninger
Associate

(403) 327-2221
(403) 328-2221
www.remaxlethbridge.ca/