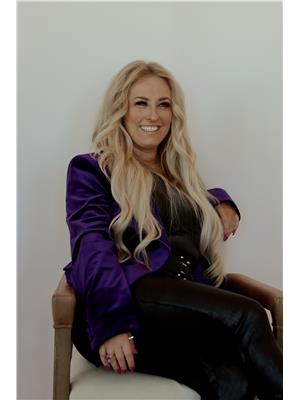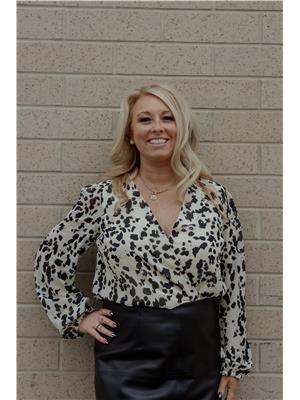This executive built bungalow is on nearly an acre of land in Coaldale. No upgrade has been spared! There are five fireplaces in this home! Gorgeous hardwood floors throughout the main, upgraded granite countertops, and grand vaulted ceilings make this home a must see. This chefs kitchen has extra tall cabinets with glass inserts that have lighting above, in, AND under the cabinets, giving a lovely ambiance. Something I’ve never seen before that is in this kitchen is a fireplace built right in to the cabinets. The extras in this kitchen are endless! Including a toe kick, triple sink that you push the button on to release the cold water instead of putting your hand in to release the plunger, garburator, sun tube, a 36 inch cooktop and over the range microwave and double oven! There is also a large pantry with sink and garburator off of the kitchen to do all your prep work in. This home has 4 bedrooms and 2 1/2 bathrooms. One of the bedrooms could be used as an office since it’s right off the front door with a big window overlooking the front of the street. The laundry is also on the main floor with built-in cabinetry, a sink, a pull out ironing board, and a toe kick for easy cleanup. The basement has a large rec room measuring 25’ x 31‘. Plenty of room for large couches, and the pool table down there is negotiable. There’s a built in wet bar area to finish this entertaining room off.The two basement bedrooms are large, and one even fits a king size bed. The basement bathroom has a really good size vanity, an extra linen closet for storage, and a 5 foot tub shower unit.The garage is massive! Measuring almost 29’ x 36‘ deep, with high ceilings, allowing for the ability to put a lift in easily. The concrete floor has been stained, and the walls are dry walled and painted with tons of light, perfect for working at the built-in bench area. There’s even a hidden gun safe in the garage. A practical upgrade to the home is the zone heating system meaning there are thre e zones in the home, one for the main floor, one for the primary bedroom and another in the basement. This means your master stays warm in the winter and cool in the summer! This home has great street appeal with upgraded composite board siding, and the decks on this home are nothing short of magnificent! They are made of low maintenance Trex decking with aluminum railing, they’ve upgraded and done beautiful rock pillars for extra aesthetics, screens for a protected enclosure, the ceiling even has a beautiful smart trim detail, and the large stainless steel fireplace has been upgraded to have a blower system to keep you nice and toasty outside.The yard is stunning with perennial beds, exposed and decorative concrete work that finish off this beautifully manicured yard that has underground sprinklers in the front and the back. The home is on town water, and SMID water to the property.Call your realtor today to book this showing it is a must see!! (id:47771)
| MLS® Number | A2026837 |
| Property Type | Single Family |
| Features | Treed, No Neighbours Behind, Closet Organizers, No Animal Home, No Smoking Home |
| Parking Space Total | 6 |
| Plan | 0913424 |
| Structure | Deck |
| Bathroom Total | 3 |
| Bedrooms Above Ground | 1 |
| Bedrooms Below Ground | 2 |
| Bedrooms Total | 3 |
| Appliances | Refrigerator, Dishwasher, Oven, Garburator, Microwave Range Hood Combo, Window Coverings, Garage Door Opener, Washer & Dryer, Water Heater - Tankless |
| Architectural Style | Bungalow |
| Basement Development | Finished |
| Basement Type | Full (finished) |
| Constructed Date | 2012 |
| Construction Style Attachment | Detached |
| Cooling Type | Central Air Conditioning |
| Exterior Finish | Composite Siding, Stone |
| Fireplace Present | Yes |
| Fireplace Total | 5 |
| Flooring Type | Carpeted, Ceramic Tile, Hardwood |
| Foundation Type | Poured Concrete |
| Half Bath Total | 1 |
| Heating Fuel | Natural Gas |
| Heating Type | Forced Air, Other |
| Stories Total | 1 |
| Size Interior | 1559 Sqft |
| Total Finished Area | 1559 Sqft |
| Type | House |
| Concrete | |
| Attached Garage | 2 |
| Garage | |
| Heated Garage | |
| Oversize |
| Acreage | No |
| Fence Type | Fence |
| Landscape Features | Landscaped, Lawn |
| Size Depth | 53.95 M |
| Size Frontage | 36.88 M |
| Size Irregular | 21759.00 |
| Size Total | 21759 Sqft|10,890 - 21,799 Sqft (1/4 - 1/2 Ac) |
| Size Total Text | 21759 Sqft|10,890 - 21,799 Sqft (1/4 - 1/2 Ac) |
| Zoning Description | Residential |
| Level | Type | Length | Width | Dimensions |
|---|---|---|---|---|
| Basement | Recreational, Games Room | 31.00 Ft x 25.17 Ft | ||
| Basement | 4pc Bathroom | 8.42 Ft x 10.25 Ft | ||
| Basement | Bedroom | 11.50 Ft x 12.50 Ft | ||
| Basement | Bedroom | 14.33 Ft x 12.75 Ft | ||
| Basement | Other | 12.92 Ft x 9.58 Ft | ||
| Main Level | Kitchen | 17.92 Ft x 10.50 Ft | ||
| Main Level | Dining Room | 17.92 Ft x 9.75 Ft | ||
| Main Level | Living Room | 14.08 Ft x 17.67 Ft | ||
| Main Level | Pantry | 6.92 Ft x 7.08 Ft | ||
| Main Level | Hall | 16.42 Ft x 7.08 Ft | ||
| Main Level | Foyer | 10.08 Ft x 9.17 Ft | ||
| Main Level | Office | 10.42 Ft x 10.58 Ft | ||
| Main Level | Laundry Room | 7.42 Ft x 9.50 Ft | ||
| Main Level | Other | 5.58 Ft x 9.50 Ft | ||
| Main Level | Primary Bedroom | 13.42 Ft x 14.83 Ft | ||
| Main Level | 4pc Bathroom | 14.00 Ft x 9.75 Ft | ||
| Main Level | 2pc Bathroom | Measurements not available |
https://www.realtor.ca/real-estate/25310456/1907-30-avenue-coaldale
Contact us for more information

Whitney Maronda
Associate

(403) 327-2221
(403) 328-2221
www.remaxlethbridge.ca/

Kirby Maronda
Associate

(403) 327-2221
(403) 328-2221
www.remaxlethbridge.ca/