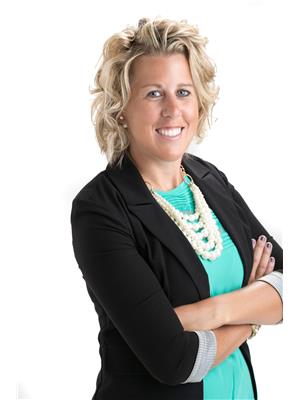Updated-Yes! Fantastic Location-Absolutely! $40,000 worth of upgrades in the last 2 years-It has that too!! Come and check out this cozy, cute and totally renovated bungalow in a superb Southside neighborhood. In the past 2 years alone the house has been updated to include: central air conditioning, refinished hardwood floors, new countertops, backsplash, sink and faucet in both the kitchen and downstairs bathroom, new window coverings, new carpet and laminate in the basement, new fence (on 2 sides), some new landscaping in both the front and back yards, a new railing on the front steps and even a newly renovated garage with electricity and gas lines running to it. That doesn't include the modern finishes from top to bottom. Relax and enjoy in your 5 piece bathroom, 3 bedrooms on the main floor and cozy living/dining areas. Don't forget about the aggregate front driveway and RV parking in the back. Located so close to a middle school, elementary school, the hospital, the College and more! You don't have to do one thing, just move in! (id:47771)
| MLS® Number | A2037599 |
| Property Type | Single Family |
| Community Name | Agnes Davidson |
| Features | Treed, See Remarks, Back Lane |
| Parking Space Total | 2 |
| Plan | 483gt |
| Structure | See Remarks |
| Bathroom Total | 2 |
| Bedrooms Above Ground | 3 |
| Bedrooms Below Ground | 2 |
| Bedrooms Total | 5 |
| Appliances | Refrigerator, Gas Stove(s), Dishwasher, Microwave Range Hood Combo, Window Coverings |
| Architectural Style | Bungalow |
| Basement Development | Finished |
| Basement Type | Full (finished) |
| Constructed Date | 1954 |
| Construction Style Attachment | Detached |
| Cooling Type | Central Air Conditioning |
| Exterior Finish | Stone, Stucco |
| Flooring Type | Carpeted, Hardwood |
| Foundation Type | Poured Concrete |
| Heating Type | Central Heating |
| Stories Total | 1 |
| Size Interior | 1023 Sqft |
| Total Finished Area | 1023 Sqft |
| Type | House |
| Detached Garage | 1 |
| Acreage | No |
| Fence Type | Fence |
| Landscape Features | Garden Area, Landscaped |
| Size Depth | 35.96 M |
| Size Frontage | 16.46 M |
| Size Irregular | 6318.00 |
| Size Total | 6318 Sqft|4,051 - 7,250 Sqft |
| Size Total Text | 6318 Sqft|4,051 - 7,250 Sqft |
| Zoning Description | R-l |
| Level | Type | Length | Width | Dimensions |
|---|---|---|---|---|
| Basement | Family Room | 28.83 Ft x 14.00 Ft | ||
| Basement | Den | 8.25 Ft x 7.08 Ft | ||
| Basement | 4pc Bathroom | Measurements not available | ||
| Basement | Bedroom | 11.83 Ft x 11.33 Ft | ||
| Basement | Bedroom | 11.50 Ft x 11.17 Ft | ||
| Main Level | Living Room | 16.25 Ft x 12.50 Ft | ||
| Main Level | Dining Room | 9.08 Ft x 7.83 Ft | ||
| Main Level | Kitchen | 12.58 Ft x 12.33 Ft | ||
| Main Level | 5pc Bathroom | Measurements not available | ||
| Main Level | Primary Bedroom | 12.25 Ft x 12.75 Ft | ||
| Main Level | Bedroom | 12.25 Ft x 9.25 Ft | ||
| Main Level | Bedroom | 10.08 Ft x 8.75 Ft |
https://www.realtor.ca/real-estate/25445907/1915-14-avenue-s-lethbridge-agnes-davidson
Contact us for more information

Lisa Witzke
Associate Broker
(403) 635-2131
www.c21foothillssouth.ca