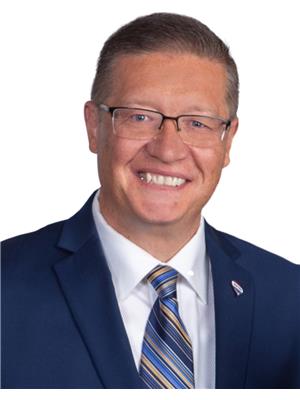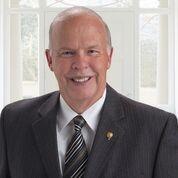PRIME SOUTHSIDE LOCATION right on much sought after 7th ave. South. Endless possibilities with this charming 1359 sq. ft. one and a half storey home built in 1947. Sitting on a 50 X 125 ft. lot and featuring 4 bedrooms, 2 bathrooms, a full concrete basement and a 14' X 18' detached garage in back. Walking distance to Henderson Lake, Nikka Yuko Japanese Gardens and many other south side amenities. The now famous 7th ave. bicycle path is right out your front door! From a major reno project to a builder's infill lot, this property offers choice after choice for the right buyer. Call your Realtor today! (id:47771)
| MLS® Number | A2026741 |
| Property Type | Single Family |
| Community Name | Victoria Park |
| Features | Treed, Back Lane |
| Parking Space Total | 3 |
| Plan | 4353s |
| Structure | None |
| Bathroom Total | 2 |
| Bedrooms Above Ground | 4 |
| Bedrooms Below Ground | 1 |
| Bedrooms Total | 5 |
| Appliances | None |
| Basement Development | Partially Finished |
| Basement Type | Full (partially Finished) |
| Constructed Date | 1947 |
| Construction Material | Wood Frame |
| Construction Style Attachment | Detached |
| Cooling Type | None |
| Exterior Finish | Vinyl Siding |
| Flooring Type | Carpeted, Linoleum |
| Foundation Type | Poured Concrete |
| Heating Type | Gravity Heat System |
| Stories Total | 1 |
| Size Interior | 1359 Sqft |
| Total Finished Area | 1359 Sqft |
| Type | House |
| Other | |
| Parking Pad | |
| Detached Garage | 1 |
| Acreage | No |
| Fence Type | Fence |
| Landscape Features | Landscaped |
| Size Depth | 38.1 M |
| Size Frontage | 15.24 M |
| Size Irregular | 6247.00 |
| Size Total | 6247 Sqft|4,051 - 7,250 Sqft |
| Size Total Text | 6247 Sqft|4,051 - 7,250 Sqft |
| Zoning Description | R-l |
| Level | Type | Length | Width | Dimensions |
|---|---|---|---|---|
| Second Level | Bedroom | 13.50 Ft x 11.92 Ft | ||
| Second Level | 4pc Bathroom | 7.17 Ft x 5.50 Ft | ||
| Second Level | Bedroom | 9.75 Ft x 11.92 Ft | ||
| Basement | Family Room | 19.00 Ft x 11.42 Ft | ||
| Basement | Furnace | 16.58 Ft x 10.67 Ft | ||
| Basement | Storage | 14.00 Ft x 11.42 Ft | ||
| Basement | Bedroom | 11.00 Ft x 10.75 Ft | ||
| Main Level | Living Room | 15.75 Ft x 13.42 Ft | ||
| Main Level | Dining Room | 7.42 Ft x 9.58 Ft | ||
| Main Level | Kitchen | 8.17 Ft x 9.58 Ft | ||
| Main Level | 4pc Bathroom | 6.17 Ft x 5.67 Ft | ||
| Main Level | Bedroom | 8.00 Ft x 9.67 Ft | ||
| Main Level | Primary Bedroom | 12.00 Ft x 13.33 Ft |
https://www.realtor.ca/real-estate/25323615/1915-7-avenue-s-lethbridge-victoria-park
Contact us for more information

Chuck Gulyas
Associate

(403) 327-2221
(403) 328-2221
www.remaxlethbridge.ca/

Brent Black
Broker

(403) 327-2221
(403) 328-2221
www.remaxlethbridge.ca/