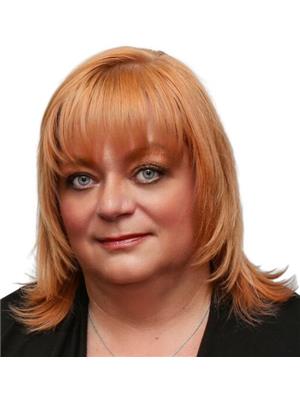A rare LEGALLY SUITED near new Ashcroft built re-sale home. Have your renters pay a share of your mortgage payment monthly! Buyers - did you know you could use 100% of the rental income from the legal secondary suite when qualifying for a mortgage? Looking for a possible Air BnB? This is an ideal opportunity for a beautiful near new home with revenue generated down while you enjoy the rest of this stunning Copperwood home. Great west views, and upgrades included extra windows for even greater natural light. The main 2 story home has barely been used by current owner having not moved in and rarely coming and going - it still has that new home feel! Enjoy cooking in this sunny custom kitchen and full stainless oversized freezer/fridge, built in ovens, glass cooktop, deep large sink, quartz, hood fan feature, and more! Large main floor open dining living to arrange how you like to live. Four large bedrooms on the upper floor, upper level laundry an even a west mountain view master bedroom with full walk in closet and ensuite. The private entrance lower level suite was part of the original builder finishing and as lovely and upgraded as the main home. Copperwood is a great west side Lethbridge community with many parks, pathways, 2 lakes, school and even a community vegetable garden. Close to the university, and across from the popular retail area in The Crossings with restaurants, services, groceries and more - home to the YMCA facility, public library and high schools. One of the best amenities locations in the city. Call your realtor and come see this great revenue + revenue generating beautiful home opportunity! (id:47771)
| MLS® Number | A2022762 |
| Property Type | Single Family |
| Community Name | Copperwood |
| Amenities Near By | Park, Playground |
| Community Features | Lake Privileges |
| Features | Back Lane, No Animal Home, No Smoking Home |
| Parking Space Total | 4 |
| Plan | 1811604 |
| Structure | None |
| Bathroom Total | 4 |
| Bedrooms Above Ground | 4 |
| Bedrooms Below Ground | 1 |
| Bedrooms Total | 5 |
| Age | New Building |
| Appliances | Washer, Refrigerator, Cooktop - Electric, Dishwasher, Stove, Oven, Dryer, Microwave, Freezer, Oven - Built-in, Washer/dryer Stack-up |
| Basement Development | Finished |
| Basement Features | Separate Entrance, Suite |
| Basement Type | See Remarks (finished) |
| Construction Style Attachment | Detached |
| Cooling Type | Central Air Conditioning |
| Flooring Type | Carpeted, Ceramic Tile, Laminate |
| Foundation Type | Poured Concrete |
| Half Bath Total | 1 |
| Heating Fuel | Natural Gas |
| Heating Type | Forced Air |
| Stories Total | 2 |
| Size Interior | 1537 Sqft |
| Total Finished Area | 1537 Sqft |
| Type | House |
| Attached Garage | 2 |
| Acreage | No |
| Fence Type | Not Fenced |
| Land Amenities | Park, Playground |
| Size Depth | 32.61 M |
| Size Frontage | 14.93 M |
| Size Irregular | 4919.00 |
| Size Total | 4919 Sqft|4,051 - 7,250 Sqft |
| Size Total Text | 4919 Sqft|4,051 - 7,250 Sqft |
| Zoning Description | R-m |
| Level | Type | Length | Width | Dimensions |
|---|---|---|---|---|
| Main Level | 2pc Bathroom | 6.42 Ft x 3.00 Ft | ||
| Main Level | Living Room | 14.42 Ft x 13.67 Ft | ||
| Main Level | Dining Room | 13.50 Ft x 13.00 Ft | ||
| Main Level | Kitchen | 12.58 Ft x 9.67 Ft | ||
| Upper Level | Primary Bedroom | 12.07 Ft x 12.66 Ft | ||
| Upper Level | 3pc Bathroom | 4.92 Ft x 10.50 Ft | ||
| Upper Level | 4pc Bathroom | 5.92 Ft x 8.00 Ft | ||
| Upper Level | Bedroom | 8.50 Ft x 10.50 Ft | ||
| Upper Level | Bedroom | 13.16 Ft x 13.52 Ft | ||
| Upper Level | Bedroom | 11.00 Ft x 8.50 Ft | ||
| Unknown | Bedroom | 12.01 Ft x 9.68 Ft | ||
| Unknown | 4pc Bathroom | 10.92 Ft x 5.83 Ft | ||
| Unknown | Kitchen | 8.58 Ft x 11.75 Ft | ||
| Unknown | Living Room/dining Room | 11.75 Ft x 11.58 Ft | ||
| Unknown | Furnace | 5.58 Ft x 10.50 Ft |
https://www.realtor.ca/real-estate/25303212/2-miners-road-w-lethbridge-copperwood
Contact us for more information

Michelle Greysen
Associate

(403) 942-5858
(403) 271-5909