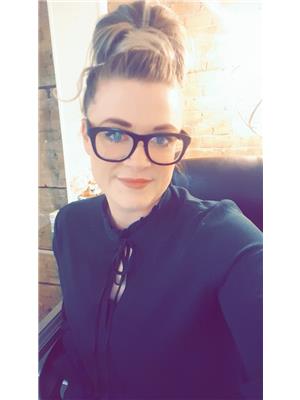Hello Riverstone! Welcome to this beautiful 4 bed/3 bath/dbl garage home! This modified bi-level gives you that extra space your family needs with living room, dining, kitchen & 2 pc bathroom PLUS your primary bedroom with a 4 pc ensuite on the main floor, 2 bedrooms up with a shared 4 piece bathroom & another bedroom/bathroom downstairs!. A huge backyard to enjoy BBQs, fires, entertaining! Contact your favorite agent to view at your convenience. (id:47771)
| MLS® Number | A2018044 |
| Property Type | Single Family |
| Community Name | Riverstone |
| Amenities Near By | Park, Playground |
| Community Features | Lake Privileges, Fishing |
| Features | Treed, Back Lane, Pvc Window, Closet Organizers |
| Parking Space Total | 2 |
| Plan | 0010942 |
| Structure | None, Deck |
| Bathroom Total | 4 |
| Bedrooms Above Ground | 3 |
| Bedrooms Below Ground | 1 |
| Bedrooms Total | 4 |
| Appliances | Washer, Refrigerator, Dishwasher, Stove, Dryer, Window Coverings, Garage Door Opener |
| Basement Development | Finished |
| Basement Type | Full (finished) |
| Constructed Date | 2000 |
| Construction Style Attachment | Detached |
| Cooling Type | Central Air Conditioning |
| Exterior Finish | Stone, Vinyl Siding |
| Fireplace Present | Yes |
| Fireplace Total | 1 |
| Flooring Type | Carpeted, Laminate, Linoleum |
| Foundation Type | Poured Concrete |
| Half Bath Total | 1 |
| Heating Fuel | Natural Gas |
| Heating Type | Forced Air |
| Stories Total | 2 |
| Size Interior | 1526.4 Sqft |
| Total Finished Area | 1526.4 Sqft |
| Type | House |
| Detached Garage | 2 |
| Acreage | No |
| Fence Type | Fence |
| Land Amenities | Park, Playground |
| Size Depth | 35.05 M |
| Size Frontage | 13.72 M |
| Size Irregular | 5105.00 |
| Size Total | 5105 Sqft|4,051 - 7,250 Sqft |
| Size Total Text | 5105 Sqft|4,051 - 7,250 Sqft |
| Zoning Description | R-l |
| Level | Type | Length | Width | Dimensions |
|---|---|---|---|---|
| Basement | Recreational, Games Room | 26.42 Ft x 21.75 Ft | ||
| Basement | Bedroom | 10.25 Ft x 11.33 Ft | ||
| Basement | 4pc Bathroom | .00 Ft x .00 Ft | ||
| Basement | Furnace | 7.67 Ft x 10.58 Ft | ||
| Basement | Laundry Room | 8.83 Ft x 17.75 Ft | ||
| Main Level | Other | 9.42 Ft x 9.17 Ft | ||
| Main Level | Kitchen | 12.42 Ft x 10.50 Ft | ||
| Main Level | Dining Room | 9.00 Ft x 10.33 Ft | ||
| Main Level | Family Room | 13.67 Ft x 13.67 Ft | ||
| Main Level | 2pc Bathroom | .00 Ft x .00 Ft | ||
| Main Level | Primary Bedroom | 11.50 Ft x 12.42 Ft | ||
| Main Level | 4pc Bathroom | .00 Ft x .00 Ft | ||
| Upper Level | Bedroom | 9.50 Ft x 10.17 Ft | ||
| Upper Level | Bedroom | 9.75 Ft x 10.50 Ft | ||
| Upper Level | 4pc Bathroom | .00 Ft x .00 Ft |
https://www.realtor.ca/real-estate/25172089/2-riverbrook-close-w-lethbridge-riverstone
Contact us for more information

Meagan Desiree Turner
Associate
(403) 635-2131
www.c21foothillssouth.ca