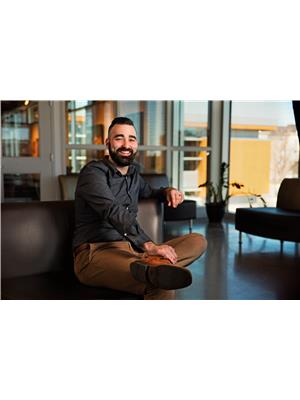Nestled on Dieppe Boulevard, one of the most desirable streets in Lethbridge, is a charming house that exudes beauty and sophistication. This impeccably designed home features two cozy bedrooms and a bathroom on the upper level, perfect for a small family or couple looking for a comfortable living space.As you approach the house, you'll notice the stunning exterior, modern details, and a welcoming front entrance. A single car garage sits to the side of the house, providing ample space for parking and storage.Upon entering the home, you'll be greeted by a warm and inviting atmosphere. The interior features an open-concept layout with a comfortable living room, an elegant dining area, and a beautifully designed kitchen that's perfect for entertaining guests or spending quality time with family.On the upper level, two well-appointed bedrooms offer plenty of natural light and a full bathroom.Downstairs, you'll find a legal suite that's perfect for a family member or additional rental income. This suite features a comfortable bedroom, a full bathroom, and a cozy living area that's perfect for relaxing or entertaining guests.This home is fully landscaped, back and front with inground sprinklers, cedar fence. The backyard is low maintenance with Rymar pet Pro with Zeolite infill, which is perfect for those who love the beauty of a well-manicured lawn without the hassle of upkeep. The backyard is perfect for outdoor gatherings or enjoying a quiet night under the stars.In summary, this beautifully suited house on Dieppe Boulevard is a dream come true for anyone looking for a comfortable, modern, and sophisticated living space. With its prime location, stunning design, and ample living space, this home is a must-see for anyone looking for their perfect dream home. Close to one of the best schools in lethbridge; General Stewart, Henderson Park, and all other amentities. (id:47771)
| MLS® Number | A2026987 |
| Property Type | Single Family |
| Community Name | Glendale |
| Amenities Near By | Golf Course, Park, Playground |
| Community Features | Golf Course Development, Lake Privileges |
| Parking Space Total | 4 |
| Plan | 1499jk |
| Bathroom Total | 2 |
| Bedrooms Above Ground | 2 |
| Bedrooms Below Ground | 1 |
| Bedrooms Total | 3 |
| Appliances | Refrigerator, Stove, Washer & Dryer |
| Basement Development | Finished |
| Basement Features | Suite |
| Basement Type | Full (finished) |
| Constructed Date | 1946 |
| Construction Style Attachment | Detached |
| Cooling Type | None |
| Flooring Type | Carpeted, Ceramic Tile, Hardwood |
| Foundation Type | Poured Concrete |
| Heating Type | Forced Air |
| Stories Total | 1 |
| Size Interior | 1017 Sqft |
| Total Finished Area | 1017 Sqft |
| Type | House |
| Attached Garage | 1 |
| Acreage | No |
| Fence Type | Fence |
| Land Amenities | Golf Course, Park, Playground |
| Size Depth | 33.83 M |
| Size Frontage | 14.93 M |
| Size Irregular | 5373.00 |
| Size Total | 5373 Sqft|4,051 - 7,250 Sqft |
| Size Total Text | 5373 Sqft|4,051 - 7,250 Sqft |
| Zoning Description | R-l |
| Level | Type | Length | Width | Dimensions |
|---|---|---|---|---|
| Second Level | Bedroom | 11.00 Ft x 10.00 Ft | ||
| Second Level | Family Room | 14.00 Ft x 10.00 Ft | ||
| Second Level | Primary Bedroom | 12.00 Ft x 10.00 Ft | ||
| Basement | Bedroom | 13.00 Ft x 9.00 Ft | ||
| Basement | 4pc Bathroom | Measurements not available | ||
| Main Level | Living Room | 18.00 Ft x 11.00 Ft | ||
| Main Level | Kitchen | 13.00 Ft x 9.00 Ft | ||
| Main Level | 3pc Bathroom | Measurements not available | ||
| Upper Level | Dining Room | 11.00 Ft x 9.00 Ft |
https://www.realtor.ca/real-estate/25297019/201-dieppe-boulevard-s-lethbridge-glendale
Contact us for more information

James Rea
Associate Broker
(403) 635-2131
www.c21foothillssouth.ca

Wael Dleikan
Associate
(403) 635-2131
www.c21foothillssouth.ca