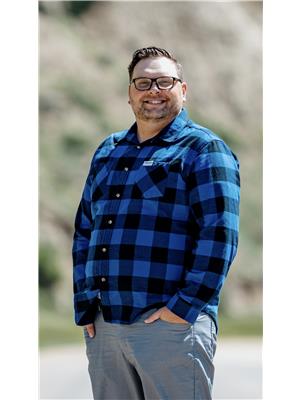Maintenance, Condominium Amenities, Common Area Maintenance, Electricity, Heat, Insurance, Interior Maintenance, Parking, Property Management, Reserve Fund Contributions, Sewer, Waste Removal, Water
$319.21 MonthlyDon't miss this. A very rare opportunity to own a 1 bedroom condo in the incredible Grandview Village building. Perfect for a single person or a couple, this unit has been freshly painted and cleaned and is ready for its new owners. It has a BIG bedroom and great living space but isn't overwhelming for someone looking to downsize. Located on the second floor overlooking the courtyard and main entrance, this unit has the ideal balcony for enjoying a morning coffee while also escaping the dreaded west wind. Underground parking, in suite laundry and separate storage are just a couple other features that make Grandview Village an ideal retirement community. Not to mention the social aspects as well. Gathering spaces, pool tables, a library, woodworking shop, a fitness room, the list goes on. If you or someone you know is considering an adult living lifestyle you need to see this one today. (id:47771)
| MLS® Number | A2036777 |
| Property Type | Single Family |
| Community Name | Downtown |
| Community Features | Pets Not Allowed, Age Restrictions |
| Features | No Animal Home, Parking |
| Parking Space Total | 1 |
| Plan | 9310722 |
| Structure | Workshop |
| Bathroom Total | 1 |
| Bedrooms Above Ground | 1 |
| Bedrooms Total | 1 |
| Amenities | Exercise Centre, Party Room, Recreation Centre |
| Appliances | Dishwasher, Range, Freezer, Garburator |
| Constructed Date | 1993 |
| Construction Style Attachment | Attached |
| Exterior Finish | Brick, Stucco |
| Flooring Type | Carpeted, Linoleum |
| Heating Type | Baseboard Heaters |
| Stories Total | 4 |
| Size Interior | 732 Sqft |
| Total Finished Area | 732 Sqft |
| Type | Apartment |
| Covered | |
| Underground |
| Acreage | Yes |
| Size Irregular | 152256.00 |
| Size Total | 152256 Sqft|2 - 4.99 Acres |
| Size Total Text | 152256 Sqft|2 - 4.99 Acres |
| Zoning Description | Dc |
| Level | Type | Length | Width | Dimensions |
|---|---|---|---|---|
| Main Level | Primary Bedroom | 14.92 Ft x 12.08 Ft | ||
| Main Level | 4pc Bathroom | .00 Ft x .00 Ft |
https://www.realtor.ca/real-estate/25425220/208-20-3-street-s-lethbridge-downtown
Contact us for more information

Ryan Tunall
Associate

(403) 329-8899
(403) 329-1935
Codey Burki
Associate

(403) 329-8899
(403) 329-1935