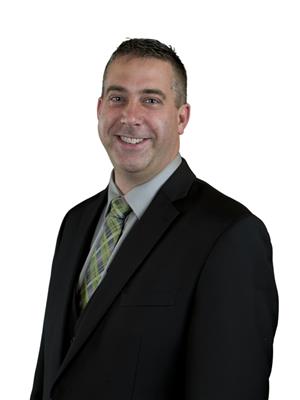3 Bedroom
2 Bathroom
948 sqft
4 Level
Central Air Conditioning
Forced Air
Landscaped
$309,900
Welcome to this charming 4-level split in Mountain Heights, West Lethbridge. The main living area upon entrance boasts vaulted ceilings and large windows throughout providing natural light. Step up into the dining and kitchen area where you will find a generously sized kitchen with great cupboard space. The upper level contains the primary bedroom as well as an additional bedroom and an updated 4-piece bathroom. The lower level has a large family room and storage and the lowest level has an additional bedroom, a 4-piece bathroom and laundry along with more storage. This property has a great size yard with alley access and is ideal for families and entertaining. Mountain Heights is a great neighbourhood very near an elementary & middle school, parks, shopping and transportation. This home has been well kept with many updates over the years, light fixtures, new doors and windows, newer roof and holds much potential either as your home or investment property. Book your private viewing today! Please view the video walkthrough in the links tab or on YouTube, or you can search for the home address there. (id:47771)
Property Details
|
MLS® Number
|
A2017683 |
|
Property Type
|
Single Family |
|
Community Name
|
Mountain Heights |
|
Amenities Near By
|
Park, Playground |
|
Features
|
See Remarks, Back Lane |
|
Parking Space Total
|
2 |
|
Plan
|
9010749 |
Building
|
Bathroom Total
|
2 |
|
Bedrooms Above Ground
|
2 |
|
Bedrooms Below Ground
|
1 |
|
Bedrooms Total
|
3 |
|
Amperage
|
100 Amp Service |
|
Appliances
|
Refrigerator, Dishwasher, Stove, Washer & Dryer |
|
Architectural Style
|
4 Level |
|
Basement Development
|
Partially Finished |
|
Basement Type
|
Full (partially Finished) |
|
Constructed Date
|
1990 |
|
Construction Style Attachment
|
Detached |
|
Cooling Type
|
Central Air Conditioning |
|
Exterior Finish
|
Stucco |
|
Flooring Type
|
Carpeted, Linoleum |
|
Foundation Type
|
Poured Concrete |
|
Heating Fuel
|
Natural Gas |
|
Heating Type
|
Forced Air |
|
Size Interior
|
948 Sqft |
|
Total Finished Area
|
948 Sqft |
|
Type
|
House |
|
Utility Power
|
100 Amp Service |
|
Utility Water
|
Municipal Water |
Parking
Land
|
Acreage
|
No |
|
Fence Type
|
Fence |
|
Land Amenities
|
Park, Playground |
|
Landscape Features
|
Landscaped |
|
Sewer
|
Municipal Sewage System |
|
Size Depth
|
40.23 M |
|
Size Frontage
|
10.06 M |
|
Size Irregular
|
4337.00 |
|
Size Total
|
4337 Sqft|4,051 - 7,250 Sqft |
|
Size Total Text
|
4337 Sqft|4,051 - 7,250 Sqft |
|
Zoning Description
|
R-cm |
Rooms
| Level |
Type |
Length |
Width |
Dimensions |
|
Basement |
4pc Bathroom |
|
|
9.67 Ft x 5.42 Ft |
|
Basement |
Laundry Room |
|
|
10.00 Ft x 8.92 Ft |
|
Basement |
Storage |
|
|
7.83 Ft x 16.75 Ft |
|
Basement |
Bedroom |
|
|
17.83 Ft x 10.92 Ft |
|
Lower Level |
Family Room |
|
|
18.42 Ft x 16.08 Ft |
|
Main Level |
Dining Room |
|
|
12.67 Ft x 17.67 Ft |
|
Main Level |
Kitchen |
|
|
8.08 Ft x 12.58 Ft |
|
Main Level |
Living Room |
|
|
12.50 Ft x 14.08 Ft |
|
Upper Level |
4pc Bathroom |
|
|
8.00 Ft x 4.92 Ft |
|
Upper Level |
Bedroom |
|
|
8.33 Ft x 12.00 Ft |
|
Upper Level |
Primary Bedroom |
|
|
10.33 Ft x 12.08 Ft |
Utilities
|
Electricity
|
Connected |
|
Natural Gas
|
Connected |
https://www.realtor.ca/real-estate/25382541/223-rocky-mountain-boulevard-w-lethbridge-mountain-heights

