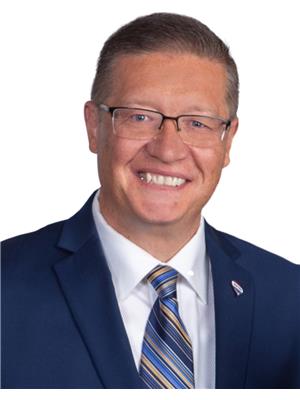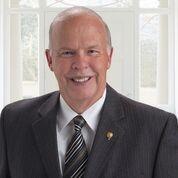Stunning bungalow located on one of the most desirable streets in Lethbridge! Welcome to Stonecrest Point. This is a custom built home where attention to detail and high quality finishings were at the upmost importance. Once you walk into the front door you will notice the large entry way with a built-in bench. Walk up a few steps where you will notice the large open concept main level, with beautiful large windows that look onto the coulee view behind you! From the dining room there is also access to a large deck that is partially covered along with a privacy screen. Back inside, the kitchen has beautiful granite counter tops, stainless appliances, corner pantry & large island that has also been nicely placed so you can look out onto your gorgeous view while cooking dinner! The living room has soaring ceilings and a beautiful gas fireplace. The master bedroom is large & has deck access as well, along with a closet with built in cabinetry and a 5 piece ensuite. The ensuite is complete with double sinks, a tile shower, bubble air tub & private toilet room. The main level also has continently placed laundry room along with another bedroom which is currently used for an office but is large enough to be a bedroom. The basement is AWESOME!!! First off, it's a walk out, which of course everyone loves, and the family room has another fireplace and a super cool bar! This is another great entertaining space. There are 2 bedrooms down here that are both HUGE and another full bathroom. This home would be perfect for a family with older children who could take over this basement! Another great feature is it has a big storage room complete with built in shelving! The yard is professionally landscaped complete with underground sprinklers, the garage is heated and also has extremely high ceilings and there is also a "smart home" system with all the equipment included. This home is stunning and in an awesome location with a wonderful view. (id:47771)
| MLS® Number | A2026733 |
| Property Type | Single Family |
| Community Name | Riverstone |
| Amenities Near By | Park, Recreation Nearby |
| Community Features | Lake Privileges |
| Features | Pvc Window, No Neighbours Behind |
| Parking Space Total | 4 |
| Plan | 1311958 |
| Structure | Deck |
| Bathroom Total | 3 |
| Bedrooms Above Ground | 2 |
| Bedrooms Below Ground | 2 |
| Bedrooms Total | 4 |
| Appliances | Washer, Refrigerator, Dishwasher, Stove, Dryer, Microwave, Hood Fan, Window Coverings, Garage Door Opener, Water Heater - Tankless |
| Architectural Style | Bi-level |
| Basement Development | Finished |
| Basement Features | Walk Out |
| Basement Type | Unknown (finished) |
| Constructed Date | 2014 |
| Construction Material | Wood Frame |
| Construction Style Attachment | Detached |
| Cooling Type | Central Air Conditioning |
| Exterior Finish | Composite Siding, Stone |
| Fireplace Present | Yes |
| Fireplace Total | 2 |
| Flooring Type | Carpeted, Laminate, Tile |
| Foundation Type | Poured Concrete |
| Heating Type | Other, Forced Air |
| Stories Total | 1 |
| Size Interior | 1586 Sqft |
| Total Finished Area | 1586 Sqft |
| Type | House |
| Attached Garage | 2 |
| Acreage | No |
| Fence Type | Fence |
| Land Amenities | Park, Recreation Nearby |
| Landscape Features | Landscaped, Underground Sprinkler |
| Size Depth | 35.96 M |
| Size Frontage | 17.68 M |
| Size Irregular | 6988.00 |
| Size Total | 6988 Sqft|4,051 - 7,250 Sqft |
| Size Total Text | 6988 Sqft|4,051 - 7,250 Sqft |
| Zoning Description | R-l |
| Level | Type | Length | Width | Dimensions |
|---|---|---|---|---|
| Basement | Family Room | 28.58 Ft x 20.58 Ft | ||
| Basement | Bedroom | 14.17 Ft x 15.00 Ft | ||
| Basement | 4pc Bathroom | 8.58 Ft x 8.08 Ft | ||
| Basement | Bedroom | 14.17 Ft x 16.17 Ft | ||
| Basement | Storage | 11.25 Ft x 8.67 Ft | ||
| Basement | Furnace | 7.33 Ft x 8.67 Ft | ||
| Main Level | Foyer | 14.37 Ft x 15.08 Ft | ||
| Main Level | Living Room | 15.00 Ft x 15.58 Ft | ||
| Main Level | Kitchen | 14.33 Ft x 15.58 Ft | ||
| Main Level | Dining Room | 14.33 Ft x 9.17 Ft | ||
| Main Level | Primary Bedroom | 12.83 Ft x 15.58 Ft | ||
| Main Level | 5pc Bathroom | 19.33 Ft x 10.25 Ft | ||
| Main Level | Laundry Room | 6.42 Ft x 4.83 Ft | ||
| Main Level | 3pc Bathroom | .00 Ft x .00 Ft | ||
| Main Level | Bedroom | 14.00 Ft x 13.25 Ft |
https://www.realtor.ca/real-estate/25309190/23-stonecrest-point-w-lethbridge-riverstone
Contact us for more information

Chuck Gulyas
Associate

(403) 327-2221
(403) 328-2221
www.remaxlethbridge.ca/

Brent Black
Broker

(403) 327-2221
(403) 328-2221
www.remaxlethbridge.ca/