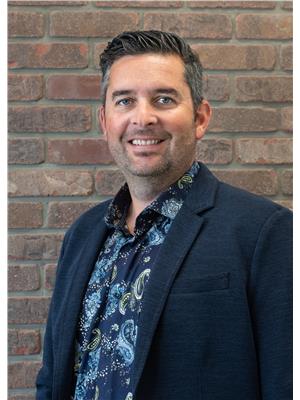A home like this doesn't come to market often! Beautifully renovated bungalow home that backs onto a park and playground with mature landscaping and walking distance to schools. Inside you'll find an open concept main floor with warm laminate flooring that flows throughout. The kitchen has been completed with contemporary cabinetry, quartz counters, and Silgranite sink. The large primary bedroom looks out over the park and includes an ensuite complete with shower and floating vanity. Completing the main floor are two more bedrooms, full bathroom and laundry. The basement has been finished with a large family room, fourth bedroom and bathroom. There is also a huge storage area which you could finish as it meets your needs. You will love spending time in your gorgeous backyard and deck, complete with gas line for the BBQ and covered with waterproof deck membrane. There is nothing left to do but move-in to your brand new home! (id:47771)
| MLS® Number | A2017385 |
| Property Type | Single Family |
| Community Name | Mountain Heights |
| Amenities Near By | Playground |
| Features | No Neighbours Behind |
| Parking Space Total | 4 |
| Plan | 7911317 |
| Structure | Deck |
| Bathroom Total | 3 |
| Bedrooms Above Ground | 3 |
| Bedrooms Below Ground | 1 |
| Bedrooms Total | 4 |
| Appliances | Washer, Refrigerator, Dishwasher, Stove, Dryer, Microwave Range Hood Combo, Window Coverings |
| Architectural Style | Bungalow |
| Basement Development | Finished |
| Basement Type | Full (finished) |
| Constructed Date | 1999 |
| Construction Style Attachment | Detached |
| Cooling Type | Central Air Conditioning |
| Exterior Finish | Vinyl Siding |
| Flooring Type | Carpeted, Laminate, Tile |
| Foundation Type | Poured Concrete |
| Heating Fuel | Natural Gas |
| Heating Type | Forced Air |
| Stories Total | 1 |
| Size Interior | 1191 Sqft |
| Total Finished Area | 1191 Sqft |
| Type | House |
| Attached Garage | 2 |
| Acreage | No |
| Fence Type | Fence |
| Land Amenities | Playground |
| Landscape Features | Landscaped, Underground Sprinkler |
| Size Depth | 33.83 M |
| Size Frontage | 17.07 M |
| Size Irregular | 6711.00 |
| Size Total | 6711 Sqft|4,051 - 7,250 Sqft |
| Size Total Text | 6711 Sqft|4,051 - 7,250 Sqft |
| Zoning Description | R-l |
| Level | Type | Length | Width | Dimensions |
|---|---|---|---|---|
| Basement | Family Room | 11.00 Ft x 21.83 Ft | ||
| Basement | Bedroom | 8.50 Ft x 14.17 Ft | ||
| Basement | 3pc Bathroom | 7.00 Ft x 6.33 Ft | ||
| Basement | Storage | 15.08 Ft x 30.67 Ft | ||
| Basement | Furnace | 5.83 Ft x 7.17 Ft | ||
| Main Level | Living Room | 11.50 Ft x 16.25 Ft | ||
| Main Level | Kitchen | 11.58 Ft x 14.00 Ft | ||
| Main Level | Dining Room | 10.33 Ft x 14.50 Ft | ||
| Main Level | Primary Bedroom | 11.00 Ft x 11.08 Ft | ||
| Main Level | 3pc Bathroom | 8.75 Ft x 5.00 Ft | ||
| Main Level | Bedroom | 11.92 Ft x 10.08 Ft | ||
| Main Level | Bedroom | 11.92 Ft x 8.33 Ft | ||
| Main Level | 4pc Bathroom | 8.75 Ft x 5.75 Ft |
https://www.realtor.ca/real-estate/25172135/24-mt-alderson-place-w-lethbridge-mountain-heights
Contact us for more information

Darren Gugyelka
Associate

(403) 327-2221
(403) 328-2221
www.remaxlethbridge.ca/