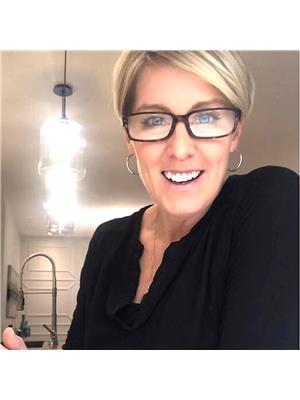5 Bedroom
3 Bathroom
2157 sqft
Fireplace
Central Air Conditioning
Forced Air
$425,000
Beautiful 2 story home with a great big backyard and deck, perfect for a large family! This home features 5 bedrooms in total, 4 upstairs and 1 in the basement. The master bedroom has it's own ensuite, and one lucky person gets the large bedroom over the garage with a vaulted ceiling. On the main level you have a formal living room and dining room for entertaining, and then a large open kitchen with breakfast nook and family room with a fireplace, for more casual family time. The kitchen and family room face the backyard with plenty of windows letting in tons light. You have easy access to the beautiful backyard with a glass door to the deck off the kitchen nook and French doors to the deck from the family room. The deck spans the full width of the house and offers a great space for relaxing, entertaining, or just watching your kids play. The basement is partially finished with a bedroom, a storage room, and additional space for a TV room or gym area, and still tons of room for storage. The location is perfect, close to schools, parks and playgrounds, and plenty of shopping. Call you favorite realtor today to view. (id:47771)
Property Details
|
MLS® Number
|
A2036165 |
|
Property Type
|
Single Family |
|
Community Name
|
Indian Battle Heights |
|
Amenities Near By
|
Playground |
|
Features
|
Back Lane, French Door |
|
Parking Space Total
|
4 |
|
Plan
|
8210884 |
|
Structure
|
Deck |
Building
|
Bathroom Total
|
3 |
|
Bedrooms Above Ground
|
4 |
|
Bedrooms Below Ground
|
1 |
|
Bedrooms Total
|
5 |
|
Appliances
|
Refrigerator, Dishwasher, Stove, Microwave |
|
Basement Development
|
Partially Finished |
|
Basement Type
|
Full (partially Finished) |
|
Constructed Date
|
1987 |
|
Construction Style Attachment
|
Detached |
|
Cooling Type
|
Central Air Conditioning |
|
Exterior Finish
|
Stucco |
|
Fireplace Present
|
Yes |
|
Fireplace Total
|
1 |
|
Flooring Type
|
Carpeted, Laminate, Linoleum |
|
Foundation Type
|
Poured Concrete |
|
Half Bath Total
|
1 |
|
Heating Type
|
Forced Air |
|
Stories Total
|
2 |
|
Size Interior
|
2157 Sqft |
|
Total Finished Area
|
2157 Sqft |
|
Type
|
House |
Parking
Land
|
Acreage
|
No |
|
Fence Type
|
Fence |
|
Land Amenities
|
Playground |
|
Size Depth
|
36.57 M |
|
Size Frontage
|
20.57 M |
|
Size Irregular
|
8106.00 |
|
Size Total
|
8106 Sqft|7,251 - 10,889 Sqft |
|
Size Total Text
|
8106 Sqft|7,251 - 10,889 Sqft |
|
Zoning Description
|
R-l |
Rooms
| Level |
Type |
Length |
Width |
Dimensions |
|
Second Level |
Primary Bedroom |
|
|
14.17 Ft x 12.58 Ft |
|
Second Level |
3pc Bathroom |
|
|
7.75 Ft x 4.83 Ft |
|
Second Level |
Bedroom |
|
|
10.83 Ft x 8.67 Ft |
|
Second Level |
Bedroom |
|
|
10.25 Ft x 12.67 Ft |
|
Second Level |
Bedroom |
|
|
17.50 Ft x 13.92 Ft |
|
Second Level |
4pc Bathroom |
|
|
6.08 Ft x 10.75 Ft |
|
Basement |
Bedroom |
|
|
11.67 Ft x 18.00 Ft |
|
Basement |
Storage |
|
|
7.83 Ft x 11.75 Ft |
|
Basement |
Other |
|
|
16.58 Ft x 19.67 Ft |
|
Basement |
Storage |
|
|
26.08 Ft x 18.67 Ft |
|
Main Level |
Other |
|
|
19.00 Ft x 15.50 Ft |
|
Main Level |
Family Room |
|
|
14.25 Ft x 15.42 Ft |
|
Main Level |
Living Room |
|
|
15.50 Ft x 13.25 Ft |
|
Main Level |
Dining Room |
|
|
11.58 Ft x 10.00 Ft |
|
Main Level |
Laundry Room |
|
|
9.50 Ft x 5.83 Ft |
|
Main Level |
2pc Bathroom |
|
|
4.92 Ft x 4.83 Ft |
https://www.realtor.ca/real-estate/25418749/245-jerry-potts-boulevard-w-lethbridge-indian-battle-heights

