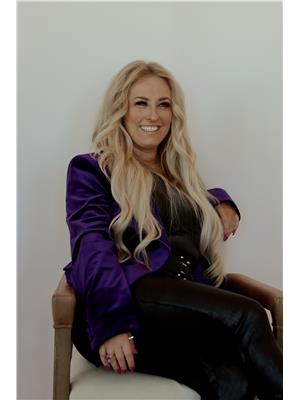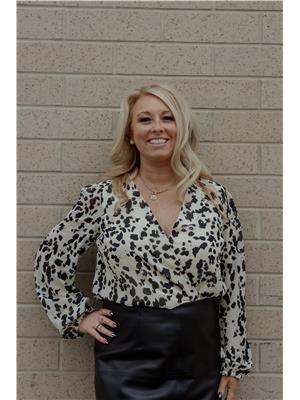Welcome to your dream home! As you drive up, you'll notice the stunning red brick façade and triple car garage. Inside, this executive home boasts nearly 1800 ft.² of living space and all the upgrades you could wish for.Step into the grand foyer with 11-foot ceilings and a beautiful water fountain that sets the tone for the rest of the home. To your right, you'll find a stately office with glass French doors, oak coffered ceilings, and custom bookshelves.The living room features windows that stretch into the dining room, creating a spacious and open concept feel. Crown molding, oak baseboards, and architraves above solid oak doors add a touch of elegance throughout the main floor.The chef's kitchen is equipped with two sinks, a gas range, and plenty of storage. Shiny granite countertops, tall dark walnut cabinets, and a second row of decorative glass cabinetry create a luxurious space for entertaining. The walk-through pantry leads to a large mudroom and laundry room with extra storage.The backyard-facing master bedroom has a custom-tiled shower, corner soaker tub, and a walk-in closet. The basement has 9-foot ceilings, three king-sized bedrooms, and a soundproof theatre room with a built-in projector and screen.Outside, the yard is fully fenced with a brick wall, fruit trees, and a beautiful Koi pond with a relaxing waterfall. You'll enjoy unobstructed views of the prairies and access to walking paths and trails. All kinds of shopping and several schools are just a short drive or walk away.With radiant heat, zone heating, and hot water on demand, this home has everything you need for ultimate comfort. Don't wait – call your realtor today to tour this stunning property! (id:47771)
| MLS® Number | A2034355 |
| Property Type | Single Family |
| Community Features | Pets Not Allowed |
| Features | Cul-de-sac, Wet Bar, No Neighbours Behind, Closet Organizers |
| Parking Space Total | 6 |
| Plan | 0510654 |
| Structure | Deck |
| View Type | View |
| Bathroom Total | 3 |
| Bedrooms Above Ground | 1 |
| Bedrooms Below Ground | 3 |
| Bedrooms Total | 4 |
| Appliances | Washer, Refrigerator, Cooktop - Gas, Range - Gas, Dishwasher, Dryer, Microwave, Humidifier, Hood Fan, Garage Door Opener, Washer & Dryer, Water Heater - Gas, Water Heater - Tankless |
| Architectural Style | Bungalow |
| Basement Development | Finished |
| Basement Type | Full (finished) |
| Constructed Date | 2006 |
| Construction Material | Poured Concrete, Wood Frame |
| Construction Style Attachment | Detached |
| Cooling Type | Central Air Conditioning |
| Exterior Finish | Brick, Concrete, Stucco |
| Fireplace Present | Yes |
| Fireplace Total | 2 |
| Flooring Type | Carpeted, Laminate, Tile |
| Foundation Type | Poured Concrete |
| Half Bath Total | 1 |
| Heating Fuel | Natural Gas |
| Heating Type | Forced Air, Other |
| Stories Total | 1 |
| Size Interior | 1756 Sqft |
| Total Finished Area | 1756 Sqft |
| Type | House |
| Concrete | |
| Oversize | |
| Attached Garage | 3 |
| Acreage | No |
| Fence Type | Fence |
| Landscape Features | Fruit Trees, Landscaped, Underground Sprinkler |
| Size Depth | 40.23 M |
| Size Frontage | 11.28 M |
| Size Irregular | 4884.00 |
| Size Total | 4884 Sqft|4,051 - 7,250 Sqft |
| Size Total Text | 4884 Sqft|4,051 - 7,250 Sqft |
| Surface Water | Creek Or Stream |
| Zoning Description | R-ld |
| Level | Type | Length | Width | Dimensions |
|---|---|---|---|---|
| Basement | Bedroom | 12.33 Ft x 14.00 Ft | ||
| Basement | Bedroom | 10.75 Ft x 14.00 Ft | ||
| Basement | Bedroom | 11.00 Ft x 13.25 Ft | ||
| Basement | Family Room | 14.17 Ft x 32.75 Ft | ||
| Basement | Media | 12.42 Ft x 17.25 Ft | ||
| Basement | Storage | 5.25 Ft x 17.25 Ft | ||
| Basement | 4pc Bathroom | 11.25 Ft x 10.00 Ft | ||
| Basement | Hall | 12.42 Ft x 7.00 Ft | ||
| Basement | Storage | 9.25 Ft x 8.42 Ft | ||
| Basement | Other | 6.08 Ft x 10.50 Ft | ||
| Main Level | Primary Bedroom | 13.75 Ft x 13.75 Ft | ||
| Main Level | 5pc Bathroom | 13.42 Ft x 12.17 Ft | ||
| Main Level | Other | 7.83 Ft x 6.75 Ft | ||
| Main Level | Office | 10.92 Ft x 13.33 Ft | ||
| Main Level | Other | 12.17 Ft x 14.50 Ft | ||
| Main Level | Laundry Room | 10.58 Ft x 9.67 Ft | ||
| Main Level | 2pc Bathroom | 4.75 Ft x 5.42 Ft | ||
| Main Level | Pantry | 10.25 Ft x 4.50 Ft | ||
| Main Level | Kitchen | 13.17 Ft x 17.75 Ft | ||
| Main Level | Living Room | 16.58 Ft x 19.25 Ft | ||
| Main Level | Dining Room | 12.75 Ft x 11.42 Ft | ||
| Main Level | Hall | 11.50 Ft x 7.75 Ft |
https://www.realtor.ca/real-estate/25475761/247-sierra-road-sw-medicine-hat
Contact us for more information

Whitney Maronda
Associate

(403) 327-2221
(403) 328-2221
www.remaxlethbridge.ca/

Kirby Maronda
Associate

(403) 327-2221
(403) 328-2221
www.remaxlethbridge.ca/