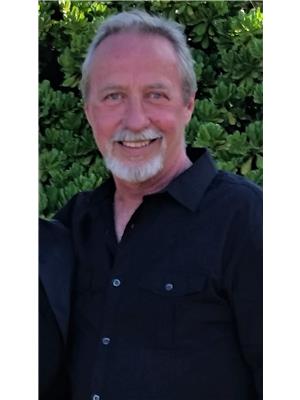NEWLY RENOVATED.! SUITED! PRIME SOUTH END LOCATION! Now that I have your attention this is a must see home that is move in ready and provides you the opportunity the rent out the 3 bedroom NON-Legal suite downstairs that has it's own entrance. Outside offers great curb appeal with fresh paint, updated soffits and facias and new front sod. There is a single attached FINISHED garage, carport, the driveway will accommodate 2 vehicles, plus there is off street parking. Inside the main floor has new LVT flooring and an updated kitchen with new lighting as well. 3 very good sized bedroom with large windows and original hardwood flooring. The main bath has been upgraded as well. Downstairs also has new carpet in the 3 bedrooms, a full kitchen, 3 piece bath and a sharded laundry area. Very close to shopping and entertainment, a park right across the street and 5 minutes to the College. (id:47771)
| MLS® Number | A1233997 |
| Property Type | Single Family |
| Community Name | Agnes Davidson |
| Amenities Near By | Park |
| Features | Back Lane, No Animal Home |
| Parking Space Total | 4 |
| Plan | 151jk |
| Structure | Porch, Porch, Porch |
| Bathroom Total | 2 |
| Bedrooms Above Ground | 3 |
| Bedrooms Below Ground | 3 |
| Bedrooms Total | 6 |
| Appliances | Refrigerator, Stove |
| Architectural Style | Bungalow |
| Basement Features | Suite |
| Basement Type | Full |
| Constructed Date | 1965 |
| Construction Style Attachment | Detached |
| Cooling Type | None |
| Exterior Finish | Stucco |
| Flooring Type | Carpeted, Linoleum, Vinyl |
| Foundation Type | Poured Concrete |
| Stories Total | 1 |
| Size Interior | 1116 Sqft |
| Total Finished Area | 1116 Sqft |
| Type | House |
| Other | |
| Attached Garage | 1 |
| Acreage | No |
| Fence Type | Partially Fenced |
| Land Amenities | Park |
| Size Depth | 33.53 M |
| Size Frontage | 15.85 M |
| Size Irregular | 5720.00 |
| Size Total | 5720 Sqft|4,051 - 7,250 Sqft |
| Size Total Text | 5720 Sqft|4,051 - 7,250 Sqft |
| Zoning Description | R1 |
| Level | Type | Length | Width | Dimensions |
|---|---|---|---|---|
| Lower Level | Bedroom | 10.00 Ft x 10.00 Ft | ||
| Lower Level | Bedroom | 10.00 Ft x 10.00 Ft | ||
| Lower Level | Bedroom | 10.00 Ft x 10.00 Ft | ||
| Lower Level | 3pc Bathroom | .00 Ft x .00 Ft | ||
| Main Level | Bedroom | 10.00 Ft x 10.00 Ft | ||
| Main Level | 3pc Bathroom | .00 Ft x .00 Ft | ||
| Main Level | Bedroom | 10.00 Ft x 10.00 Ft | ||
| Main Level | Bedroom | 10.00 Ft x 10.00 Ft | ||
| Main Level | Other | 11.42 Ft x 17.50 Ft | ||
| Main Level | Living Room | 15.33 Ft x 17.00 Ft |
https://www.realtor.ca/real-estate/24594828/2706-20-avenue-s-lethbridge-agnes-davidson
Contact us for more information

Shawn Hamilton
Associate

(403) 327-2221
(403) 328-2221
www.remaxlethbridge.ca/