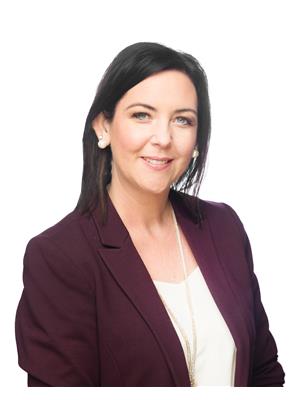Maintenance, Common Area Maintenance, Electricity, Heat, Insurance, Parking, Property Management, Reserve Fund Contributions, Sewer, Waste Removal, Water
$481.50 MonthlyWelcome to the Sierras! There is plenty of room to relax in this 1 bedroom condo, with an extra den/office, in unit laundry and storage area, a large 3 piece bathroom. The living room is open with the dining area and kitchen, giving an open and bright feeling in the unit. The covered balcony off the main area overlooks the gazebo area, giving you one of the best views in the complex. With amenities including a pool, hot tub, dry sauna, an exercise room, game and theatre room, a library, craft room, and a workshop you'll never want to leave! A beautiful gazebo and community garden are located central to the property, with visitor parking, and visitor suites available family time is easy! This condo is the perfect place to enjoy your retirement! (id:47771)
| MLS® Number | A2018027 |
| Property Type | Single Family |
| Community Name | Redwood |
| Amenities Near By | Park, Playground |
| Community Features | Pets Allowed With Restrictions, Age Restrictions |
| Features | Sauna, Parking |
| Parking Space Total | 1 |
| Plan | 0812101 |
| Structure | Workshop |
| Bathroom Total | 1 |
| Bedrooms Above Ground | 1 |
| Bedrooms Total | 1 |
| Amenities | Swimming, Recreation Centre, Sauna, Whirlpool |
| Appliances | Refrigerator, Dishwasher, Stove, Microwave, Microwave Range Hood Combo, Window Coverings, Washer & Dryer |
| Architectural Style | Low Rise |
| Constructed Date | 2007 |
| Construction Material | Poured Concrete |
| Construction Style Attachment | Attached |
| Cooling Type | Central Air Conditioning |
| Exterior Finish | Concrete, Stucco |
| Flooring Type | Hardwood |
| Heating Type | Baseboard Heaters |
| Stories Total | 4 |
| Size Interior | 854 Sqft |
| Total Finished Area | 854 Sqft |
| Type | Apartment |
| Acreage | No |
| Land Amenities | Park, Playground |
| Landscape Features | Landscaped |
| Size Total Text | Unknown |
| Zoning Description | C-s |
| Level | Type | Length | Width | Dimensions |
|---|---|---|---|---|
| Main Level | 3pc Bathroom | 9.00 Ft x 7.83 Ft | ||
| Main Level | Primary Bedroom | 12.50 Ft x 12.83 Ft | ||
| Main Level | Dining Room | 6.75 Ft x 6.75 Ft | ||
| Main Level | Kitchen | 10.92 Ft x 8.50 Ft | ||
| Main Level | Laundry Room | 8.58 Ft x 6.17 Ft | ||
| Main Level | Living Room | 16.17 Ft x 14.75 Ft | ||
| Main Level | Office | 12.42 Ft x 9.17 Ft |
https://www.realtor.ca/real-estate/25175975/271-2020-32-street-s-lethbridge-redwood
Contact us for more information

Manson Kelly
Associate

(403) 327-2111
(403) 327-5621
www.royallepage.ca/southcountry

Kristie Kruger
Associate

(403) 327-2111
(403) 327-5621
www.royallepage.ca/southcountry