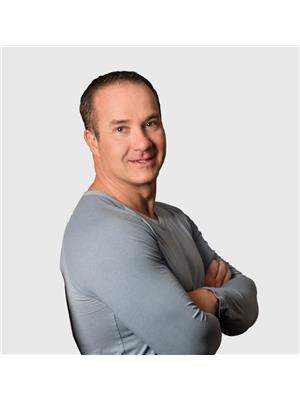Maintenance, Common Area Maintenance, Ground Maintenance, Property Management, Reserve Fund Contributions, Sewer, Water
$375 MonthlyThis beautifully maintained top floor unit at Henderson Estates, includes everything a discerning buyer could ask for in convenient, relaxing apartment living. Features include a wood burning fireplace, updated kitchen, built in bookcases, and a lovely central view of this courtyard. And!! The swimming pool has just been refurbished! Two good sized bedrooms, including a two piece en-suite, a private long deck, and tasteful contemporary decor. One feels a warm sense of welcome upon entering this wonderful unit. Close to all amenities including Henderson Lake, call your realtor today for a showing. You will not be disappointed. (id:47771)
| MLS® Number | A1240510 |
| Property Type | Single Family |
| Community Name | Victoria Park |
| Amenities Near By | Recreation Nearby |
| Community Features | Pets Not Allowed |
| Features | See Remarks |
| Parking Space Total | 1 |
| Plan | 7710901 |
| Pool Type | Outdoor Pool |
| Structure | Deck |
| Bathroom Total | 2 |
| Bedrooms Above Ground | 2 |
| Bedrooms Total | 2 |
| Appliances | Refrigerator, Dishwasher, Stove, Microwave Range Hood Combo, Washer & Dryer |
| Constructed Date | 1977 |
| Construction Style Attachment | Attached |
| Cooling Type | Central Air Conditioning |
| Exterior Finish | Brick |
| Fireplace Present | Yes |
| Fireplace Total | 1 |
| Flooring Type | Carpeted, Laminate |
| Half Bath Total | 1 |
| Heating Type | Forced Air |
| Stories Total | 3 |
| Size Interior | 983 Sqft |
| Total Finished Area | 983 Sqft |
| Type | Apartment |
| Acreage | Yes |
| Fence Type | Not Fenced |
| Land Amenities | Recreation Nearby |
| Size Irregular | 49965.00 |
| Size Total | 49965 Sqft|1 - 1.99 Acres |
| Size Total Text | 49965 Sqft|1 - 1.99 Acres |
| Zoning Description | R-75 |
| Level | Type | Length | Width | Dimensions |
|---|---|---|---|---|
| Main Level | Primary Bedroom | 13.83 Ft x 12.58 Ft | ||
| Main Level | Bedroom | 12.58 Ft x 9.83 Ft | ||
| Main Level | Living Room | 16.08 Ft x 12.00 Ft | ||
| Main Level | Kitchen | 9.42 Ft x 7.08 Ft | ||
| Main Level | Dining Room | 12.25 Ft x 10.25 Ft | ||
| Main Level | 4pc Bathroom | 8.67 Ft x 4.92 Ft | ||
| Main Level | Storage | 9.00 Ft x 4.83 Ft | ||
| Main Level | 2pc Bathroom | 4.83 Ft x 4.75 Ft |
https://www.realtor.ca/real-estate/24678156/305-2207-8-avenue-s-lethbridge-victoria-park
Contact us for more information

Jim Archer
Associate
(403) 635-2131
www.c21foothillssouth.ca
Craig Metcalfe
Associate
(403) 635-2131
www.c21foothillssouth.ca