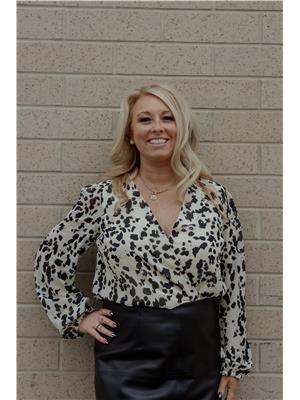This updated home in the London Road area is a showstopper. Right as you step in you'll be wowed by the incredible stained glass windows in the front entrance and dining room area, and spacious rooms with tall ceilings. Then French doors open up to the living room at the front of the home, with a bay window perfect for cozying up with a good book and a nice view of the front yard with great trees. Hardwood floors, high baseboards, and beautiful wood stair railings and post are just a few more things to look forward to. The kitchen has new cork floors, updated backsplash, painted cabinets, pull out pantry drawers, and white appliances including a gas range. The main floor dining room is just off the living space and has updated windows looking on to the back yard with large mature trees, offering so much privacy. Also at the back of the home is an updated half bathroom, and a large mud room with extra storage. Upstairs there are 3 bedrooms, a large bathroom with extra storage, and a gorgeous claw foot bathtub. There’s even a fancy mirror with lights to get you ready for a night out on the town! The third level features a great bonus space, perfect for an office for working from home, a toy room for the kids, or a nice family room! The basement has extra storage space, and is not short on light. The backyard is a must see, and it’s perfect for entertaining. The mature trees really do offer so much privacy, and there’s artificial grass to keep things low maintenance. There is also a patio, garden space, and cute walking paths! You need to see this one to appreciate all the character and thoughtful details. New windows and roof in 2020. London Road is a highly sought after community, rich with character, incredible trees, and easy access to downtown and all amenities. Give your Realtor a call and come and see it! (id:47771)
| MLS® Number | A2030155 |
| Property Type | Single Family |
| Community Name | London Road |
| Features | Treed, Back Lane, Pvc Window |
| Parking Space Total | 2 |
| Plan | 1111337 |
| Bathroom Total | 2 |
| Bedrooms Above Ground | 3 |
| Bedrooms Total | 3 |
| Appliances | Refrigerator, Gas Stove(s), Dishwasher, Microwave Range Hood Combo, Window Coverings, Washer & Dryer |
| Basement Development | Partially Finished |
| Basement Type | Partial (partially Finished) |
| Constructed Date | 1909 |
| Construction Material | Wood Frame |
| Construction Style Attachment | Detached |
| Cooling Type | None |
| Flooring Type | Carpeted, Hardwood, Linoleum, Tile |
| Foundation Type | Poured Concrete |
| Half Bath Total | 1 |
| Heating Fuel | Natural Gas |
| Heating Type | Forced Air |
| Stories Total | 2 |
| Size Interior | 1803 Sqft |
| Total Finished Area | 1803 Sqft |
| Type | House |
| Other |
| Acreage | No |
| Fence Type | Fence |
| Landscape Features | Garden Area, Landscaped, Lawn |
| Size Depth | 33.53 M |
| Size Frontage | 8.53 M |
| Size Irregular | 3133.00 |
| Size Total | 3133 Sqft|0-4,050 Sqft |
| Size Total Text | 3133 Sqft|0-4,050 Sqft |
| Zoning Description | R-l(l) |
| Level | Type | Length | Width | Dimensions |
|---|---|---|---|---|
| Second Level | 4pc Bathroom | 7.08 Ft x 13.83 Ft | ||
| Second Level | Bedroom | 15.17 Ft x 9.75 Ft | ||
| Second Level | Bedroom | 10.17 Ft x 10.92 Ft | ||
| Second Level | Primary Bedroom | 17.75 Ft x 10.25 Ft | ||
| Third Level | Other | 14.08 Ft x 31.50 Ft | ||
| Basement | Storage | 18.08 Ft x 22.33 Ft | ||
| Main Level | 2pc Bathroom | 8.00 Ft x 3.42 Ft | ||
| Main Level | Dining Room | 11.42 Ft x 13.58 Ft | ||
| Main Level | Kitchen | 9.42 Ft x 13.92 Ft | ||
| Main Level | Living Room | 11.42 Ft x 13.83 Ft | ||
| Main Level | Other | 9.58 Ft x 4.75 Ft |
https://www.realtor.ca/real-estate/25343309/313-7a-avenue-s-lethbridge-london-road
Contact us for more information

Kirby Maronda
Associate

(403) 327-2221
(403) 328-2221
www.remaxlethbridge.ca/

Whitney Maronda
Associate

(403) 327-2221
(403) 328-2221
www.remaxlethbridge.ca/