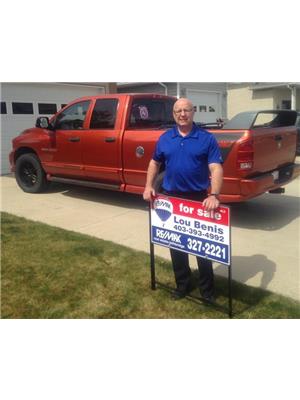4 Bedroom
4 Bathroom
1400 sqft
Fireplace
Central Air Conditioning
Forced Air
Landscaped, Lawn
$469,900
Excellent family home located in a quiet cul de sac on a massive pie shaped lot. This amazing 2 story home has back lane access with RV Parking and plenty of room for a second garage/shop. This home has been lovingly cared for and has plenty of room for a growing family. The main floor is very spacious with a large foyer, main floor laundry room and an excellent Kitchen with a large pantry, plenty of cabinets, large Island with an eating bar and of course finished with granite counter tops. The living room is spacious as is the eating area with access to the exceptionally large and landscaped yard. The upper floor has three bedrooms including a large primary bedroom with an excellent ensuite complete with a glass shower and a large soaker tub. The lower level is finished with a large family room a 3 pc bath and a fourth bedroom. This home shows very well and is located in an area that is tough to beat. Some of the features of this home is the massive lot, quiet location, near plenty of amenities including an elementary school, A/C and Hot Water on Demand. Quick possession may be possible (id:47771)
Property Details
|
MLS® Number
|
A2040415 |
|
Property Type
|
Single Family |
|
Community Name
|
Legacy Ridge / Hardieville |
|
Features
|
Cul-de-sac, Back Lane, No Smoking Home, Level |
|
Parking Space Total
|
5 |
|
Plan
|
0715555 |
|
Structure
|
Deck |
Building
|
Bathroom Total
|
4 |
|
Bedrooms Above Ground
|
3 |
|
Bedrooms Below Ground
|
1 |
|
Bedrooms Total
|
4 |
|
Appliances
|
Washer, Refrigerator, Dishwasher, Stove, Dryer |
|
Basement Development
|
Finished |
|
Basement Type
|
Full (finished) |
|
Constructed Date
|
2009 |
|
Construction Material
|
Poured Concrete |
|
Construction Style Attachment
|
Detached |
|
Cooling Type
|
Central Air Conditioning |
|
Exterior Finish
|
Concrete, Vinyl Siding |
|
Fireplace Present
|
Yes |
|
Fireplace Total
|
1 |
|
Flooring Type
|
Carpeted, Tile |
|
Foundation Type
|
Poured Concrete |
|
Half Bath Total
|
1 |
|
Heating Fuel
|
Natural Gas |
|
Heating Type
|
Forced Air |
|
Stories Total
|
2 |
|
Size Interior
|
1400 Sqft |
|
Total Finished Area
|
1400 Sqft |
|
Type
|
House |
Parking
|
Concrete
|
|
|
Attached Garage
|
2 |
|
Street
|
|
|
R V
|
|
Land
|
Acreage
|
No |
|
Fence Type
|
Fence |
|
Landscape Features
|
Landscaped, Lawn |
|
Size Depth
|
37.79 M |
|
Size Frontage
|
14.02 M |
|
Size Irregular
|
5704.00 |
|
Size Total
|
5704 Sqft|4,051 - 7,250 Sqft |
|
Size Total Text
|
5704 Sqft|4,051 - 7,250 Sqft |
|
Zoning Description
|
R-cl |
Rooms
| Level |
Type |
Length |
Width |
Dimensions |
|
Second Level |
4pc Bathroom |
|
|
Measurements not available |
|
Second Level |
4pc Bathroom |
|
|
Measurements not available |
|
Second Level |
Bedroom |
|
|
10.58 Ft x 10.00 Ft |
|
Second Level |
Bedroom |
|
|
9.83 Ft x 9.67 Ft |
|
Second Level |
Primary Bedroom |
|
|
15.17 Ft x 12.92 Ft |
|
Lower Level |
3pc Bathroom |
|
|
Measurements not available |
|
Lower Level |
Bedroom |
|
|
8.42 Ft x 12.17 Ft |
|
Lower Level |
Family Room |
|
|
12.83 Ft x 17.00 Ft |
|
Lower Level |
Furnace |
|
|
9.25 Ft x 6.17 Ft |
|
Main Level |
2pc Bathroom |
|
|
Measurements not available |
|
Main Level |
Dining Room |
|
|
13.25 Ft x 9.33 Ft |
|
Main Level |
Kitchen |
|
|
13.25 Ft x 11.58 Ft |
|
Main Level |
Living Room |
|
|
9.67 Ft x 12.83 Ft |
https://www.realtor.ca/real-estate/25474686/317-haru-moriyama-place-n-lethbridge-legacy-ridge-hardieville

