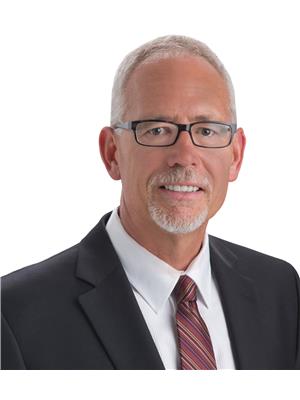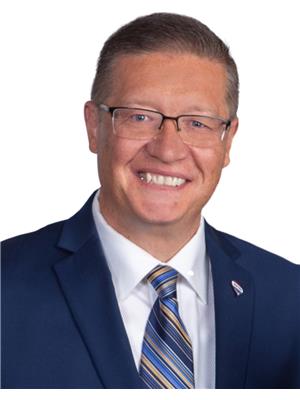LIVE UP, RENT DOWN. Can you picture owning a LEGAL SUITE right across the street from the 73 acre Legacy Regional Park? Whether you use it as a full revenue property or live up and rent down, what a fantastic opportunity! You'll get to enjoy all the park has to offer from lakes, to walkways, playgrounds, tennis courts etc. This better than new "Kaia" from Avonlea homes has much to offer with it's covered front entryway, open floor plan, mudroom off the back, 2 large bedrooms up, master with walk-in closet and en-suite and main floor laundry. The basement suite has its own covered entrance, large bright windows down, 2 large bedrooms and their own laundry facilities as well. Asking price includes all appliances up and down, landscaping, central air and a cute garden shed. There is 3 car parking in the back with gas and electrical trenched for a future garage. With the remainder of 10 year NHW, this is truly a "turn-key investment property which is currently rented for $1,600 up and $1,350 down. Call your favorite Realtor TODAY! (id:47771)
| MLS® Number | A2026195 |
| Property Type | Single Family |
| Community Name | Uplands |
| Amenities Near By | Park, Playground, Recreation Nearby |
| Community Features | Lake Privileges |
| Features | Pvc Window, Level |
| Parking Space Total | 3 |
| Plan | 1312779 |
| Structure | None |
| Bathroom Total | 3 |
| Bedrooms Above Ground | 2 |
| Bedrooms Below Ground | 2 |
| Bedrooms Total | 4 |
| Appliances | Washer, Refrigerator, Dishwasher, Stove, Dryer, Microwave Range Hood Combo, Window Coverings |
| Architectural Style | Bi-level |
| Basement Development | Finished |
| Basement Features | Separate Entrance, Suite |
| Basement Type | Full (finished) |
| Constructed Date | 2020 |
| Construction Material | Wood Frame |
| Construction Style Attachment | Detached |
| Cooling Type | Central Air Conditioning |
| Exterior Finish | Vinyl Siding |
| Flooring Type | Carpeted, Laminate, Vinyl |
| Foundation Type | Poured Concrete |
| Heating Type | Forced Air |
| Stories Total | 1 |
| Size Interior | 1028 Sqft |
| Total Finished Area | 1028 Sqft |
| Type | House |
| Other | |
| Parking Pad |
| Acreage | No |
| Fence Type | Fence |
| Land Amenities | Park, Playground, Recreation Nearby |
| Landscape Features | Landscaped |
| Size Depth | 32.31 M |
| Size Frontage | 9.75 M |
| Size Irregular | 3382.00 |
| Size Total | 3382 Sqft|0-4,050 Sqft |
| Size Total Text | 3382 Sqft|0-4,050 Sqft |
| Zoning Description | R-m |
| Level | Type | Length | Width | Dimensions |
|---|---|---|---|---|
| Basement | Bedroom | 2.84 M x 3.10 M | ||
| Basement | Other | 2.67 M x 4.93 M | ||
| Basement | Other | 2.13 M x 3.05 M | ||
| Basement | 4pc Bathroom | .00 M x .00 M | ||
| Basement | Bedroom | 2.92 M x 4.17 M | ||
| Basement | Family Room | 3.91 M x 4.93 M | ||
| Main Level | 4pc Bathroom | .00 M x .00 M | ||
| Main Level | Other | 1.83 M x 2.90 M | ||
| Main Level | Primary Bedroom | 3.38 M x 3.76 M | ||
| Main Level | Other | 2.44 M x 2.59 M | ||
| Main Level | 3pc Bathroom | .00 M x .00 M | ||
| Main Level | Bedroom | 3.38 M x 3.33 M | ||
| Main Level | Kitchen | 2.59 M x 3.51 M | ||
| Main Level | Living Room | 3.56 M x 4.09 M |
https://www.realtor.ca/real-estate/25287208/326-uplands-boulevard-n-lethbridge-uplands
Contact us for more information

Brad Tradewell
Associate

(403) 327-2221
(403) 328-2221
www.remaxlethbridge.ca/

Chuck Gulyas
Associate

(403) 327-2221
(403) 328-2221
www.remaxlethbridge.ca/