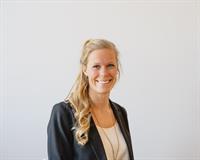If you're looking for the ultimate set up for a family in Coaldale, then look no further than 336 Westgate Crescent. This 2 story home has 3 bedrooms each wth their own walk in closet on the upper level, along with the laundry room, and a bonus space. The main floor is bright and open with many great features including quartz counter tops. The basement is fully developed with another bedroom, family room, and bonus space. Now to top it off and check all the boxes, this home backs onto a green space, has a large deck, underground sprinklers and shows 10 out of 10. Call your realtor and book a time to take a look at this family ready Coaldale property! (id:47771)
| MLS® Number | A2036019 |
| Property Type | Single Family |
| Amenities Near By | Park |
| Features | See Remarks, Other |
| Parking Space Total | 2 |
| Plan | 1610518 |
| Structure | See Remarks |
| Bathroom Total | 4 |
| Bedrooms Above Ground | 3 |
| Bedrooms Below Ground | 1 |
| Bedrooms Total | 4 |
| Appliances | Refrigerator, Cooktop - Gas, Dishwasher, Oven, Window Coverings, Washer & Dryer |
| Basement Development | Finished |
| Basement Type | Full (finished) |
| Constructed Date | 2017 |
| Construction Material | Poured Concrete |
| Construction Style Attachment | Detached |
| Cooling Type | Central Air Conditioning |
| Exterior Finish | Concrete |
| Flooring Type | Carpeted, Laminate, Tile |
| Foundation Type | Poured Concrete |
| Half Bath Total | 1 |
| Heating Type | Forced Air |
| Stories Total | 2 |
| Size Interior | 1644 Sqft |
| Total Finished Area | 1644 Sqft |
| Type | House |
| Attached Garage | 2 |
| Acreage | No |
| Fence Type | Fence |
| Land Amenities | Park |
| Landscape Features | Landscaped |
| Size Irregular | 4552.00 |
| Size Total | 4552 Sqft|4,051 - 7,250 Sqft |
| Size Total Text | 4552 Sqft|4,051 - 7,250 Sqft |
| Zoning Description | R |
| Level | Type | Length | Width | Dimensions |
|---|---|---|---|---|
| Lower Level | Bedroom | 10.67 Ft x 10.00 Ft | ||
| Lower Level | 4pc Bathroom | .00 Ft x .00 Ft | ||
| Lower Level | Family Room | 9.33 Ft x 15.00 Ft | ||
| Lower Level | Bonus Room | 10.25 Ft x 13.75 Ft | ||
| Main Level | Kitchen | 11.83 Ft x 10.33 Ft | ||
| Main Level | Dining Room | 9.08 Ft x 10.33 Ft | ||
| Main Level | Living Room | 12.33 Ft x 15.58 Ft | ||
| Main Level | 2pc Bathroom | .00 Ft x .00 Ft | ||
| Upper Level | Den | 13.00 Ft x 12.00 Ft | ||
| Upper Level | Primary Bedroom | 12.67 Ft x 13.75 Ft | ||
| Upper Level | 4pc Bathroom | .00 Ft x .00 Ft | ||
| Upper Level | Bedroom | 10.33 Ft x 12.00 Ft | ||
| Upper Level | Bedroom | 10.25 Ft x 12.25 Ft | ||
| Upper Level | 4pc Bathroom | .00 Ft x .00 Ft |
https://www.realtor.ca/real-estate/25417579/336-westgate-crescent-coaldale
Contact us for more information

Scott Lowater
Associate

(403) 329-8899
(403) 329-1935

Taya O'donnell
Associate

(403) 329-8899
(403) 329-1935