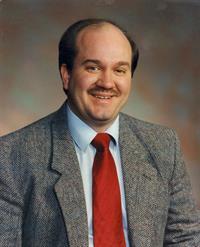4 Bedroom
3 Bathroom
1680 sqft
Bungalow
Central Air Conditioning
Forced Air
Fruit Trees, Garden Area, Landscaped
$399,000
Like new this 2018 raised bungalow is completely finished and ready to be called home. Located just 20 minutes to Lethbridge and just over 2 hours to Calgary and almost an hour to the U.S. border. Located in a quiet & peaceful neighbourhood with friendly neighbours.The home is just under 1700 sq ft on the main. It also has a full finished basement which also includes a separate entrance to it. There is also a double detached garage and a large greenhouse and hot tub. This home is air conditioned and also has a heat pump as well. On the main floor there are 2 good size bedrooms, a full bathroom that includes a corner Jetted tub with a shower inside. There is also a stackable washer & dryer in the main bathroom. The main area is very spacious and includes high ceilings throughout. There is a large living room, spacious kitchen and Dining area. The main floor also exits onto a large deck on the front of the home and an extra large wrap around deck off the back of the home and the dining room.The basement has 2 more bedrooms, a full bathroom with a nice relaxing steam shower. The family room is very spacious and could easily be a games room as well. Plenty of room for the Pool table or 2. There is the utility room with 2 hot water tanks and an entrance room that could be an office.Don't want to mow? no problem. The yard is turf but there are lots of planter boxes and other vegetation opportunities growing there. The Green house is 14' X 15'6. Great for growing veggies and plants. The Double garage is heated and has a 2pc bathroom and a workbench. There is a large shed as well 10'6 X 20' . The garage is 23' X 26'10. There are also 2 carports (1 per North & South side of home). A must see! in excellent move in condition. (id:47771)
Property Details
|
MLS® Number
|
A1258477 |
|
Property Type
|
Single Family |
|
Amenities Near By
|
Park, Playground, Recreation Nearby |
|
Communication Type
|
High Speed Internet |
|
Community Features
|
Lake Privileges, Fishing |
|
Features
|
Treed, Pvc Window, Level |
|
Parking Space Total
|
5 |
|
Plan
|
7810476 |
|
Structure
|
Greenhouse, Shed, Deck, See Remarks |
Building
|
Bathroom Total
|
3 |
|
Bedrooms Above Ground
|
2 |
|
Bedrooms Below Ground
|
2 |
|
Bedrooms Total
|
4 |
|
Amperage
|
100 Amp Service |
|
Appliances
|
Refrigerator, Gas Stove(s), Microwave Range Hood Combo, Window Coverings, Garage Door Opener, Washer/dryer Stack-up |
|
Architectural Style
|
Bungalow |
|
Basement Development
|
Finished |
|
Basement Type
|
Full (finished) |
|
Constructed Date
|
2018 |
|
Construction Material
|
Poured Concrete, Wood Frame |
|
Construction Style Attachment
|
Detached |
|
Cooling Type
|
Central Air Conditioning |
|
Exterior Finish
|
Concrete, Vinyl Siding |
|
Flooring Type
|
Carpeted, Laminate, Tile, Vinyl |
|
Foundation Type
|
Poured Concrete |
|
Half Bath Total
|
1 |
|
Heating Fuel
|
Natural Gas |
|
Heating Type
|
Forced Air |
|
Stories Total
|
1 |
|
Size Interior
|
1680 Sqft |
|
Total Finished Area
|
1680 Sqft |
|
Type
|
House |
|
Utility Power
|
100 Amp Service |
|
Utility Water
|
Municipal Water |
Parking
|
Carport
|
|
|
Detached Garage
|
2 |
|
Garage
|
|
|
Gravel
|
|
|
Heated Garage
|
|
|
Parking Pad
|
|
|
R V
|
|
Land
|
Acreage
|
No |
|
Fence Type
|
Fence |
|
Land Amenities
|
Park, Playground, Recreation Nearby |
|
Landscape Features
|
Fruit Trees, Garden Area, Landscaped |
|
Sewer
|
Municipal Sewage System |
|
Size Depth
|
48.77 M |
|
Size Frontage
|
24.99 M |
|
Size Irregular
|
13120.00 |
|
Size Total
|
13120 Sqft|10,890 - 21,799 Sqft (1/4 - 1/2 Ac) |
|
Size Total Text
|
13120 Sqft|10,890 - 21,799 Sqft (1/4 - 1/2 Ac) |
|
Zoning Description
|
R 1 |
Rooms
| Level |
Type |
Length |
Width |
Dimensions |
|
Basement |
Other |
|
|
10.83 Ft x 11.25 Ft |
|
Basement |
Family Room |
|
|
15.17 Ft x 27.08 Ft |
|
Basement |
Office |
|
|
11.17 Ft x 12.58 Ft |
|
Basement |
Bedroom |
|
|
10.83 Ft x 11.17 Ft |
|
Basement |
Bedroom |
|
|
10.83 Ft x 13.08 Ft |
|
Basement |
5pc Bathroom |
|
|
.00Ft x .00Ft |
|
Basement |
Furnace |
|
|
8.00 Ft x 2.83 Ft |
|
Basement |
Storage |
|
|
5.25 Ft x 12.08 Ft |
|
Main Level |
Living Room/dining Room |
|
|
40.83 Ft x 15.67 Ft |
|
Main Level |
Kitchen |
|
|
10.67 Ft x 13.83 Ft |
|
Main Level |
Primary Bedroom |
|
|
13.42 Ft x 15.42 Ft |
|
Main Level |
Bedroom |
|
|
13.42 Ft x 11.42 Ft |
|
Main Level |
4pc Bathroom |
|
|
.00Ft x .00Ft |
|
Main Level |
Other |
|
|
11.00 Ft x 25.08 Ft |
|
Main Level |
2pc Bathroom |
|
|
.00Ft x .00Ft |
Utilities
|
Cable
|
Available |
|
Electricity
|
Connected |
|
Natural Gas
|
Connected |
|
Telephone
|
Available |
|
Sewer
|
Connected |
|
Water
|
Connected |
https://www.realtor.ca/real-estate/24892862/338-4-a-street-stirling

