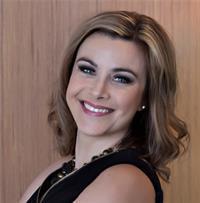The Castle House is an incredible property located in the desirable neighborhood of Redwood, in the prime south side. This stunning home is sure to leave you speechless with its remarkable design and construction. The exterior is made of brick, giving it a classic and sophisticated appearance, while the interior is crafted with brick as well, hardwood, and exquisite woodwork that exudes unparalleled workmanship.With a total of 5 bedrooms and 4 bathrooms, The Castle House provides ample space for a large family or guests. The sauna and steam shower offer a luxurious touch, while the turret with patio access provides a unique and breathtaking feature. The bonus solarium area is ideal for a pool table or games room, offering endless entertainment options for you and your guests.The lower level of the home is spacious and versatile, providing plenty of room for a gym, craft area, or any other hobbies you may have. The double attached garage provides convenient parking for your vehicles, while the backyard space with a patio and room for an urban garden is perfect for outdoor living and entertaining.The Castle House boasts an extensive list of features that goes on and on, including 4 fireplaces, 2 primary bedrooms with ensuites, and rooftop patio access. RV parking is also available for those who love to travel. You can view the virtual tour and photos to get a better understanding of the property's unique features and charm.In addition to all of these incredible features, don't forget about the wine cellar, dry and wet bar that add to the home's luxurious and sophisticated ambiance. With so many more features to discover in the supplements (Brochure), The Castle House is truly a one-of-a-kind property that offers unmatched comfort, elegance, and style. (id:47771)
| MLS® Number | A2035553 |
| Property Type | Single Family |
| Community Name | Redwood |
| Amenities Near By | Park |
| Features | Back Lane, Sauna |
| Parking Space Total | 6 |
| Plan | 7511052 |
| Bathroom Total | 4 |
| Bedrooms Above Ground | 3 |
| Bedrooms Below Ground | 2 |
| Bedrooms Total | 5 |
| Appliances | Refrigerator, Dishwasher, Stove, Hood Fan, Garage Door Opener, Washer & Dryer |
| Basement Development | Finished |
| Basement Type | Full (finished) |
| Constructed Date | 1978 |
| Construction Style Attachment | Detached |
| Cooling Type | Central Air Conditioning |
| Exterior Finish | Brick, Wood Siding |
| Fireplace Present | Yes |
| Fireplace Total | 4 |
| Flooring Type | Carpeted, Ceramic Tile, Hardwood |
| Foundation Type | Poured Concrete |
| Heating Type | Forced Air |
| Stories Total | 1 |
| Size Interior | 3365 Sqft |
| Total Finished Area | 3365 Sqft |
| Type | House |
| Attached Garage | 2 |
| Parking Pad | |
| R V |
| Acreage | No |
| Fence Type | Fence |
| Land Amenities | Park |
| Landscape Features | Underground Sprinkler |
| Size Depth | 33.53 M |
| Size Frontage | 18.29 M |
| Size Irregular | 6594.00 |
| Size Total | 6594 Sqft|4,051 - 7,250 Sqft |
| Size Total Text | 6594 Sqft|4,051 - 7,250 Sqft |
| Zoning Description | R-l |
| Level | Type | Length | Width | Dimensions |
|---|---|---|---|---|
| Basement | 3pc Bathroom | Measurements not available | ||
| Basement | Sauna | Measurements not available | ||
| Basement | Bedroom | 7.92 Ft x 8.25 Ft | ||
| Basement | Bedroom | 14.33 Ft x 25.67 Ft | ||
| Basement | Bonus Room | 24.08 Ft x 17.00 Ft | ||
| Basement | Recreational, Games Room | 32.92 Ft x 23.83 Ft | ||
| Basement | Storage | 13.33 Ft x 13.33 Ft | ||
| Main Level | 4pc Bathroom | Measurements not available | ||
| Main Level | 4pc Bathroom | Measurements not available | ||
| Main Level | Other | 6.08 Ft x 9.67 Ft | ||
| Main Level | Bedroom | 11.25 Ft x 14.50 Ft | ||
| Main Level | Bonus Room | 20.58 Ft x 15.17 Ft | ||
| Main Level | Dining Room | 14.58 Ft x 14.42 Ft | ||
| Main Level | Family Room | 15.42 Ft x 13.17 Ft | ||
| Main Level | Kitchen | 14.58 Ft x 17.42 Ft | ||
| Main Level | Laundry Room | 7.00 Ft x 12.58 Ft | ||
| Main Level | Living Room | 23.50 Ft x 15.50 Ft | ||
| Main Level | Primary Bedroom | 15.83 Ft x 18.42 Ft | ||
| Upper Level | 5pc Bathroom | Measurements not available | ||
| Upper Level | Primary Bedroom | 17.75 Ft x 15.42 Ft | ||
| Upper Level | Den | 14.92 Ft x 14.83 Ft |
https://www.realtor.ca/real-estate/25421486/3818-pine-crescent-s-lethbridge-redwood
Contact us for more information

Shauna Gruninger
Associate

(403) 327-2221
(403) 328-2221
www.remaxlethbridge.ca/