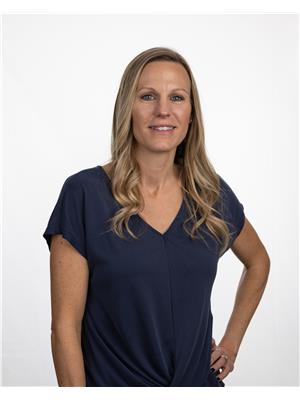PRIDE OF OWNERSHIP! This 3 level split is in immaculate condition and has been well cared for by the current owners. The main floor hosts the open living, dining areas and kitchen with granite counters, stainless steel appliances and patio doors leading to the deck making hosting with family and friends easy and convenient. Moving to the upper floor you'll find a spacious bathroom with second door leading to the primary bedroom walk in closet which leads to the large primary bedroom where you'll relax, unwind and enjoy time on the private balcony facing south. There's a second bedroom on the upper as well. On the lower level there's a second bathroom and plenty of room for movie nights, the kids to hang with friends or enjoy the wet bar while entertaining in the large family room. Access to the hot tub area and yard is also available from the lower level. Down to the lowest level or basement area is where there's a 3rd bedroom and large laundry/furnace area. You can park your RV in your yard and still have plenty of space for the kids to play. This home also features A/C, under ground sprinklers, pvc windows and modern colours making it move in ready. Don't miss it! (id:47771)
| MLS® Number | A2038658 |
| Property Type | Single Family |
| Amenities Near By | Park |
| Features | No Smoking Home |
| Parking Space Total | 2 |
| Plan | 7710425 |
| Structure | Deck |
| Bathroom Total | 2 |
| Bedrooms Above Ground | 2 |
| Bedrooms Below Ground | 1 |
| Bedrooms Total | 3 |
| Appliances | Refrigerator, Dishwasher, Stove |
| Architectural Style | 3 Level |
| Basement Development | Finished |
| Basement Type | See Remarks (finished) |
| Constructed Date | 1999 |
| Construction Style Attachment | Detached |
| Cooling Type | Central Air Conditioning |
| Exterior Finish | Stucco |
| Flooring Type | Laminate, Linoleum, Tile |
| Foundation Type | Poured Concrete |
| Heating Fuel | Natural Gas |
| Heating Type | Forced Air |
| Size Interior | 1112 Sqft |
| Total Finished Area | 1112 Sqft |
| Type | House |
| Concrete | |
| Other | |
| R V |
| Acreage | No |
| Fence Type | Fence |
| Land Amenities | Park |
| Landscape Features | Landscaped |
| Size Depth | 27.43 M |
| Size Frontage | 28.95 M |
| Size Irregular | 532.24 |
| Size Total | 532.24 M2|4,051 - 7,250 Sqft |
| Size Total Text | 532.24 M2|4,051 - 7,250 Sqft |
| Zoning Description | R-1 |
| Level | Type | Length | Width | Dimensions |
|---|---|---|---|---|
| Basement | Bedroom | 10.33 Ft x 18.92 Ft | ||
| Basement | Laundry Room | 10.67 Ft x 10.00 Ft | ||
| Lower Level | Family Room | 17.58 Ft x 18.17 Ft | ||
| Lower Level | 3pc Bathroom | Measurements not available | ||
| Main Level | Kitchen | 11.33 Ft x 12.67 Ft | ||
| Main Level | Dining Room | 10.92 Ft x 9.00 Ft | ||
| Main Level | Living Room | 10.50 Ft x 13.08 Ft | ||
| Upper Level | Bedroom | 10.92 Ft x 8.75 Ft | ||
| Upper Level | 4pc Bathroom | Measurements not available | ||
| Upper Level | Primary Bedroom | 25.42 Ft x 10.00 Ft |
https://www.realtor.ca/real-estate/25451511/3902-hackney-drive-s-taber
Contact us for more information

Nicole Elliott
Associate
(403) 223-0111
(403) 223-0112
www.remaxlethbridge.ca/
Dale Sebok
Associate
(403) 223-0111
(403) 223-0112
www.remaxlethbridge.ca/