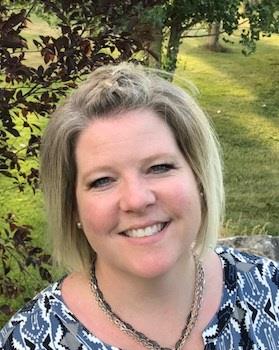Looking for that perfect family home~ tons of space and that connects to the park and playground and the sellers are offering $1000 CASH BACK to the buyers at closing as and added BONUS ************ Quiet cul-de-sac, and a beautiful home that has that timeless craftsmanship, and character which you can see before you even enter the home, which screams Pride of ownership . 6 bed,3 1/2 bath, an office, huge family gathering room and kitchen that has an eat-up island and tons of space for the whole fam. Master suite has ensuite as well as one of the bedrooms in the basement which is a great feature, as well as the master has incredible views with the bay window to sit and enjoy with the natural light. The backyard has gates for RV storage that is unusual for a home in this location. Enough space for your own garden in the backyard, as well as those kids toys as well. Double attached garage. Tons of storage both in the home with a very large cold storage space, and as well as the garage and shed. Anything you need, this home has !! (id:47771)
| MLS® Number | A1240681 |
| Property Type | Single Family |
| Amenities Near By | Park, Playground |
| Features | Cul-de-sac |
| Parking Space Total | 4 |
| Plan | 7710425 |
| Structure | Shed, See Remarks |
| Bathroom Total | 4 |
| Bedrooms Above Ground | 3 |
| Bedrooms Below Ground | 3 |
| Bedrooms Total | 6 |
| Appliances | Washer, Refrigerator, Cooktop - Electric, Dishwasher, Oven, Dryer |
| Basement Development | Finished |
| Basement Type | Full (finished) |
| Constructed Date | 1987 |
| Construction Style Attachment | Detached |
| Cooling Type | Central Air Conditioning |
| Exterior Finish | Composite Siding |
| Fireplace Present | Yes |
| Fireplace Total | 1 |
| Flooring Type | Carpeted, Hardwood, Linoleum |
| Foundation Type | Poured Concrete |
| Half Bath Total | 1 |
| Stories Total | 1 |
| Size Interior | 2703 Sqft |
| Total Finished Area | 2703 Sqft |
| Type | House |
| Attached Garage | 2 |
| Other | |
| Parking Pad | |
| R V |
| Acreage | No |
| Fence Type | Fence |
| Land Amenities | Park, Playground |
| Landscape Features | Garden Area, Landscaped |
| Size Depth | 53.34 M |
| Size Frontage | 15.24 M |
| Size Irregular | 8750.00 |
| Size Total | 8750 Sqft|7,251 - 10,889 Sqft |
| Size Total Text | 8750 Sqft|7,251 - 10,889 Sqft |
| Zoning Description | R2 |
| Level | Type | Length | Width | Dimensions |
|---|---|---|---|---|
| Second Level | Primary Bedroom | 18.08 Ft x 13.42 Ft | ||
| Second Level | 3pc Bathroom | .00 Ft x .00 Ft | ||
| Second Level | 4pc Bathroom | .00 Ft x .00 Ft | ||
| Second Level | Bedroom | 11.08 Ft x 14.50 Ft | ||
| Second Level | Bedroom | 11.58 Ft x 14.83 Ft | ||
| Basement | 3pc Bathroom | .00 Ft x .00 Ft | ||
| Basement | Bedroom | 11.75 Ft x 13.08 Ft | ||
| Basement | Bedroom | 10.00 Ft x 12.33 Ft | ||
| Basement | Family Room | 14.00 Ft x 17.50 Ft | ||
| Basement | Storage | 22.58 Ft x 17.17 Ft | ||
| Lower Level | Bedroom | 10.33 Ft x 16.42 Ft | ||
| Lower Level | Laundry Room | .00 Ft x .00 Ft | ||
| Lower Level | Living Room | 29.67 Ft x 25.08 Ft | ||
| Lower Level | 2pc Bathroom | .00 Ft x .00 Ft | ||
| Main Level | Office | 15.08 Ft x 9.58 Ft | ||
| Main Level | Kitchen | 17.33 Ft x 20.17 Ft | ||
| Main Level | Dining Room | 9.33 Ft x 8.83 Ft |
https://www.realtor.ca/real-estate/24681802/3930-harmony-place-taber
Contact us for more information

Jamie Calvert
Associate

(587) 220-7500
(403) 223-4007