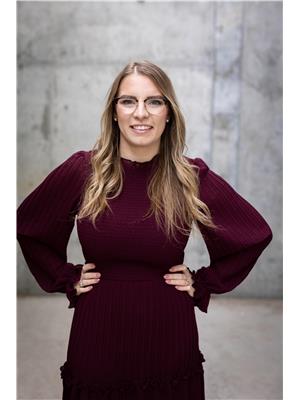The Buyer can pick 2 feature wall colors and a bench/locker design for the front entrance! This stunning new build in Westview would make a great forever home. This home will be roughly 3,399 sq/ft from top to bottom, giving you and your family an abundance of living space. As this home is only in its drywall stage we will give you a vision of what's to come. This home sits on a quiet street in Westview here in Taber. There is Allure Fibre cement siding and trim as well as all weather windows. The garage will have steel craft over head doors as well as a unit heater. Another major bonus about the double attached garage is that you can fit a pick up truck on the one side. When entering this home you are welcomed by a massive front entry that has a stunning window that lets in plenty of natural light. On the main floor you will find a spacious laundry room just off of the kitchen. The kitchen will have stunning quartz counter tops and custom cabinetry from Adora. The dinning room is very roomy making hosting family a friends easy and stress free. There is a beautiful covered composite deck just off of the dining room. This area is a must during our warm summers. On the main floor you are going find a nice sized living room area with an electric fireplace on the feature wall and a 2 pc powder room near the AMAZING primary room. The Primary room is also on main floor. There is a huge walk in closet and an incredible 5 pc ensuite bathroom. There is a private water closet, his and her sinks and 5' fibre glass walk in shower as well as a drop in tub. On the upper floor above the garage there is a living room/playroom, 2 bedrooms and a 4 pc bathroom. This is a great area for the kids to be. When hosting events this area will give the kids their own quiet area for bedtime away from the visiting on the main floor. In the basement their is ample amount of storage under the stairs. You have a massive family room area as well as 2 bedrooms, both have walk in closets! This i s a 5 bedroom house in total! In the basement their is also a 4 pc bathroom. The basement is going to be fully finished. Don't miss out on this remarkable new build! (id:47771)
| MLS® Number | A2015050 |
| Property Type | Single Family |
| Amenities Near By | Golf Course, Park, Playground, Recreation Nearby |
| Community Features | Golf Course Development |
| Features | Other, Back Lane, Closet Organizers, No Animal Home, No Smoking Home |
| Parking Space Total | 4 |
| Plan | 2110184 |
| Structure | Deck |
| Bathroom Total | 4 |
| Bedrooms Above Ground | 3 |
| Bedrooms Below Ground | 2 |
| Bedrooms Total | 5 |
| Age | New Building |
| Architectural Style | Bungalow |
| Basement Development | Finished |
| Basement Type | Full (finished) |
| Construction Material | Wood Frame |
| Construction Style Attachment | Detached |
| Cooling Type | Central Air Conditioning |
| Exterior Finish | Composite Siding |
| Fireplace Present | Yes |
| Fireplace Total | 1 |
| Flooring Type | Carpeted, Vinyl |
| Foundation Type | Poured Concrete |
| Half Bath Total | 1 |
| Heating Fuel | Natural Gas |
| Heating Type | Forced Air |
| Stories Total | 2 |
| Size Interior | 1993 Sqft |
| Total Finished Area | 1993 Sqft |
| Type | House |
| Attached Garage | 2 |
| Acreage | No |
| Fence Type | Not Fenced |
| Land Amenities | Golf Course, Park, Playground, Recreation Nearby |
| Size Depth | 34 M |
| Size Frontage | 12.8 M |
| Size Irregular | 4676.00 |
| Size Total | 4676 Sqft|4,051 - 7,250 Sqft |
| Size Total Text | 4676 Sqft|4,051 - 7,250 Sqft |
| Zoning Description | R-2 |
| Level | Type | Length | Width | Dimensions |
|---|---|---|---|---|
| Basement | Bedroom | 12.83 Ft x 14.58 Ft | ||
| Basement | Bedroom | 16.42 Ft x 13.08 Ft | ||
| Basement | Recreational, Games Room | 18.50 Ft x 26.67 Ft | ||
| Basement | Furnace | 6.92 Ft x 7.17 Ft | ||
| Basement | 4pc Bathroom | Measurements not available | ||
| Main Level | 5pc Bathroom | Measurements not available | ||
| Main Level | Laundry Room | 7.42 Ft x 7.17 Ft | ||
| Main Level | Primary Bedroom | 16.00 Ft x 12.00 Ft | ||
| Main Level | Kitchen | 33.00 Ft x 27.50 Ft | ||
| Main Level | 2pc Bathroom | Measurements not available | ||
| Upper Level | 4pc Bathroom | Measurements not available | ||
| Upper Level | Bedroom | 11.42 Ft x 12.42 Ft | ||
| Upper Level | Bedroom | 11.42 Ft x 10.25 Ft | ||
| Upper Level | Family Room | 12.00 Ft x 21.33 Ft |
https://www.realtor.ca/real-estate/25147815/4312-54-avenue-taber
Contact us for more information
Kenneth Just
Associate
(403) 635-2131
www.c21foothillssouth.ca

Dionne Mccracken
Associate
(403) 635-2131
www.c21foothillssouth.ca