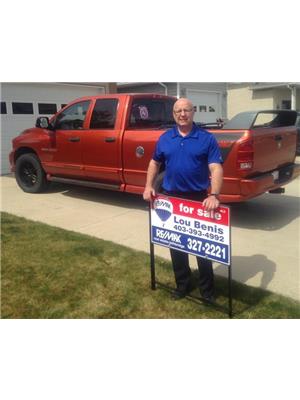Exceptional best describes this two story home with approx 2886 sq/ft of totally developed living space. Located in Six Mile only minutes from most amenities including a newly built elementary school. Main floor entry is spacious and bright with beautiful high end white tiling. Just off the entry is access to the garage and off the garage you can enter in to the large walk in pantry leading to a huge kitchen with tons of cabinetry and a large Island with quartz countertop. The kitchen has amazing high end appliances including a gas cook top stove and separate built in oven and microwave plus an unusually large fridge/freezer. One of the many bonuses with this home unlike others is the size of the eating area and the size of the living room which are larger than most others in this price range. The upper area of the home is simply awesome as it has two bedrooms which are larger than most and an amazing master complete with large walk in closet and a five piece ensuite. It doesn't end here as this home has a large bonus/living room as well on the upper floor. The lower level is fully developed with another decent sized bedroom and a large family room complete with a second fire place. Lastly the property is fully landscaped with maintenance free front yard and back yard is fully fenced with grass. (id:47771)
| MLS® Number | A2026302 |
| Property Type | Single Family |
| Community Name | Southgate |
| Features | No Smoking Home, Level |
| Parking Space Total | 4 |
| Plan | 1512240 |
| Structure | Deck |
| Bathroom Total | 4 |
| Bedrooms Above Ground | 3 |
| Bedrooms Below Ground | 1 |
| Bedrooms Total | 4 |
| Appliances | Washer, Refrigerator, Cooktop - Gas, Dishwasher, Dryer, Oven - Built-in |
| Basement Development | Finished |
| Basement Type | Full (finished) |
| Constructed Date | 2016 |
| Construction Material | Poured Concrete, Wood Frame |
| Construction Style Attachment | Detached |
| Cooling Type | Central Air Conditioning |
| Exterior Finish | Concrete, Vinyl Siding |
| Fireplace Present | Yes |
| Fireplace Total | 2 |
| Flooring Type | Carpeted, Tile |
| Foundation Type | Poured Concrete |
| Half Bath Total | 1 |
| Heating Fuel | Natural Gas |
| Heating Type | Other, Forced Air |
| Stories Total | 2 |
| Size Interior | 2052.78 Sqft |
| Total Finished Area | 2052.78 Sqft |
| Type | House |
| Attached Garage | 2 |
| Acreage | No |
| Fence Type | Fence |
| Landscape Features | Landscaped |
| Size Depth | 34.14 M |
| Size Frontage | 11.58 M |
| Size Irregular | 4238.00 |
| Size Total | 4238 Sqft|4,051 - 7,250 Sqft |
| Size Total Text | 4238 Sqft|4,051 - 7,250 Sqft |
| Zoning Description | R-l |
| Level | Type | Length | Width | Dimensions |
|---|---|---|---|---|
| Lower Level | 4pc Bathroom | .00 M x .00 M | ||
| Lower Level | Bedroom | 3.23 M x 3.02 M | ||
| Lower Level | Family Room | 3.83 M x 8.97 M | ||
| Lower Level | Furnace | 2.21 M x 3.61 M | ||
| Main Level | 2pc Bathroom | .00 M x .00 M | ||
| Main Level | Dining Room | 4.09 M x 3.30 M | ||
| Main Level | Kitchen | 4.75 M x 3.00 M | ||
| Main Level | Living Room | 4.29 M x 4.09 M | ||
| Upper Level | 4pc Bathroom | .00 M x .00 M | ||
| Upper Level | 5pc Bathroom | .00 M x .00 M | ||
| Upper Level | Bedroom | 3.00 M x 4.19 M | ||
| Upper Level | Bedroom | 3.20 M x 3.51 M | ||
| Upper Level | Family Room | 4.52 M x 3.20 M | ||
| Upper Level | Primary Bedroom | 3.94 M x 4.29 M |
https://www.realtor.ca/real-estate/25287881/4320-40-avenue-s-lethbridge-southgate
Contact us for more information

Lou Benis
Associate

(403) 327-2221
(403) 328-2221
www.remaxlethbridge.ca/