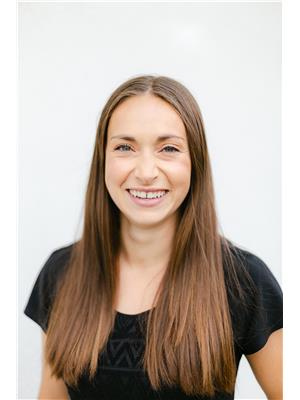This SPECTACULAR Van Arbour built home is the turn key treasure you and your family have been searching for! When you walk into the main level of the home you and your family will appreciate the open concept living, dining, and kitchen areas so entertaining guests is a breeze! There is also a half bathroom on the main level for said guests and a large back entrance that can be utilized for coats and boots when entering from the garage during those winter months! Speaking of those winter months, there is a gas fireplace in your main living room to make it even more cozy! Upstairs there are three bedrooms and the basement has been finished with a fourth room that can easily be converted into your fourth bedroom (just add a door!). With three and a half bathrooms, your primary bedroom has its own 5-piece ensuite! The primary bedroom is also complete with an electric fireplace, walk-in closet, and plenty of room for a king size bed! The downstairs area can continue to be used as a licensed day care or converted into an incredible basement suite (just call up the city to find out how!). The exterior features of the home are equally as important and include: a fully fenced in yard, NO backyard neighbours, beautiful covered back deck, gorgeous landscaping, underground sprinklers, a pergola, AND garden boxes for those with a green thumb! This home also has a large heated double attached garage, complete with insulation and drywall, that can be used for both storage and cars. If you are looking for a home that checks all the boxes and more, call up your REALTOR® and come see this home today! (id:47771)
| MLS® Number | A2016731 |
| Property Type | Single Family |
| Community Name | The Crossings |
| Features | No Neighbours Behind |
| Parking Space Total | 4 |
| Plan | 1311168 |
| Structure | Shed, Deck |
| Bathroom Total | 4 |
| Bedrooms Above Ground | 3 |
| Bedrooms Total | 3 |
| Appliances | Washer, Refrigerator, Gas Stove(s), Dishwasher, Dryer, Microwave, Garage Door Opener, Washer & Dryer |
| Basement Development | Finished |
| Basement Type | Full (finished) |
| Constructed Date | 2017 |
| Construction Style Attachment | Detached |
| Cooling Type | Central Air Conditioning |
| Exterior Finish | Composite Siding |
| Fireplace Present | Yes |
| Fireplace Total | 1 |
| Flooring Type | Carpeted, Laminate, Tile |
| Foundation Type | Poured Concrete |
| Half Bath Total | 1 |
| Heating Fuel | Natural Gas |
| Heating Type | Forced Air |
| Stories Total | 2 |
| Size Interior | 1740.34 Sqft |
| Total Finished Area | 1740.34 Sqft |
| Type | House |
| Attached Garage | 2 |
| Acreage | No |
| Fence Type | Fence |
| Landscape Features | Landscaped |
| Size Depth | 32 M |
| Size Frontage | 12.19 M |
| Size Irregular | 4200.00 |
| Size Total | 4200 Sqft|4,051 - 7,250 Sqft |
| Size Total Text | 4200 Sqft|4,051 - 7,250 Sqft |
| Zoning Description | R |
| Level | Type | Length | Width | Dimensions |
|---|---|---|---|---|
| Basement | 4pc Bathroom | 5.33 Ft x 8.83 Ft | ||
| Basement | Laundry Room | 9.42 Ft x 4.83 Ft | ||
| Basement | Recreational, Games Room | 18.67 Ft x 35.92 Ft | ||
| Basement | Furnace | 9.33 Ft x 7.33 Ft | ||
| Main Level | 2pc Bathroom | 4.83 Ft x 4.83 Ft | ||
| Main Level | Dining Room | 10.92 Ft x 8.00 Ft | ||
| Main Level | Kitchen | 12.92 Ft x 15.75 Ft | ||
| Main Level | Living Room | 13.17 Ft x 18.75 Ft | ||
| Main Level | Other | 6.00 Ft x 7.50 Ft | ||
| Upper Level | 4pc Bathroom | 4.83 Ft x 8.58 Ft | ||
| Upper Level | 5pc Bathroom | 12.58 Ft x 14.17 Ft | ||
| Upper Level | Bedroom | 10.83 Ft x 12.17 Ft | ||
| Upper Level | Bedroom | 9.92 Ft x 12.17 Ft | ||
| Upper Level | Primary Bedroom | 12.92 Ft x 15.50 Ft |
https://www.realtor.ca/real-estate/25174830/437-devonia-way-w-lethbridge-the-crossings
Contact us for more information

Cami Allred
Associate
(403) 635-2131
www.c21foothillssouth.ca