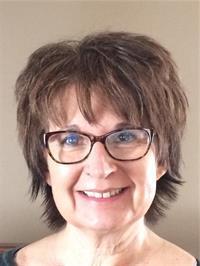BIG & Beautiful and custom designed to create a perfect living space for your family! This spectacular home boasts over 3400 square feet of living area and every room has been thoughtfully designed. The main floor has a dream kitchen with custom cabinets, granite countertops, pantry, office area and a 12 foot island for casual dining with the family or friends with six unique legless stools. The kitchen is open to a dining area and a living room with high ceilings and a beautiful gas fireplace. The upper level has 4 bedrooms for the kids with their own bathroom with double sinks, laundry facilities and a separate area designed for the kids to get ready with a makeup desk. Leading to the Primary bedroom is a spectacular walk way open to the main floor. Once inside your own private oasis, you have a vast amount of space with a walk in closet, a beautiful ensuite with double sinks, jacuzzi tub, glassed in shower and your own private patio. It really is breathtaking!! There are many windows throughout the home letting in lots of natural light, featuring triple paned pella windows with built in blinds that are not only gorgeous but are a breeze to clean. The lower level is fully developed with a theatre room and a large recreation room. The garage is every man's dream!! Not only does it easily fit two full sized vehicles but there is room for another vehicle or the extra space can be used for storage or a work shop. The private fenced backyard features a large covered deck with woven bamboo flooring and two gas hook ups. This custom built home is truly one of a kind and must be seen to be appreciated. (id:47771)
| MLS® Number | A2011097 |
| Property Type | Single Family |
| Amenities Near By | Airport, Golf Course, Park, Recreation Nearby |
| Community Features | Golf Course Development, Fishing |
| Features | Back Lane, Wood Windows, French Door, Closet Organizers, No Smoking Home |
| Parking Space Total | 5 |
| Plan | 0613899 |
| Bathroom Total | 3 |
| Bedrooms Above Ground | 5 |
| Bedrooms Total | 5 |
| Appliances | Refrigerator, Dishwasher, Stove, Microwave, Freezer, Garage Door Opener |
| Basement Development | Finished |
| Basement Type | Full (finished) |
| Constructed Date | 2007 |
| Construction Material | Wood Frame |
| Construction Style Attachment | Detached |
| Cooling Type | Central Air Conditioning |
| Exterior Finish | Stucco |
| Fireplace Present | Yes |
| Fireplace Total | 1 |
| Flooring Type | Carpeted, Laminate, Linoleum, Slate |
| Foundation Type | Poured Concrete |
| Half Bath Total | 1 |
| Heating Fuel | Natural Gas |
| Heating Type | Other, Forced Air |
| Stories Total | 2 |
| Size Interior | 2536 Sqft |
| Total Finished Area | 2536 Sqft |
| Type | House |
| Attached Garage | 2 |
| Acreage | No |
| Fence Type | Fence |
| Land Amenities | Airport, Golf Course, Park, Recreation Nearby |
| Landscape Features | Underground Sprinkler |
| Size Depth | 39.93 M |
| Size Frontage | 15.85 M |
| Size Irregular | 6890.00 |
| Size Total | 6890 Sqft|4,051 - 7,250 Sqft |
| Size Total Text | 6890 Sqft|4,051 - 7,250 Sqft |
| Zoning Description | R1 |
| Level | Type | Length | Width | Dimensions |
|---|---|---|---|---|
| Basement | Recreational, Games Room | 30.25 Ft x 18.75 Ft | ||
| Basement | Storage | 8.50 Ft x 7.17 Ft | ||
| Basement | Media | 9.83 Ft x 17.25 Ft | ||
| Basement | Furnace | 8.50 Ft x 7.33 Ft | ||
| Main Level | Kitchen | 11.33 Ft x 25.50 Ft | ||
| Main Level | Living Room | 20.00 Ft x 17.75 Ft | ||
| Main Level | Dining Room | 11.33 Ft x 11.50 Ft | ||
| Main Level | 2pc Bathroom | 5.83 Ft x 4.50 Ft | ||
| Upper Level | Primary Bedroom | 13.00 Ft x 19.92 Ft | ||
| Upper Level | 5pc Bathroom | 11.00 Ft x 17.00 Ft | ||
| Upper Level | Bedroom | 11.42 Ft x 11.00 Ft | ||
| Upper Level | Bedroom | 11.50 Ft x 12.17 Ft | ||
| Upper Level | Bedroom | 11.33 Ft x 12.92 Ft | ||
| Upper Level | Bedroom | 11.42 Ft x 13.17 Ft | ||
| Upper Level | 5pc Bathroom | 8.17 Ft x 15.58 Ft |
https://www.realtor.ca/real-estate/25049920/4402-56-avenue-taber
Contact us for more information

Jeanne Rudolf
Associate

(587) 220-7500
(403) 223-4007