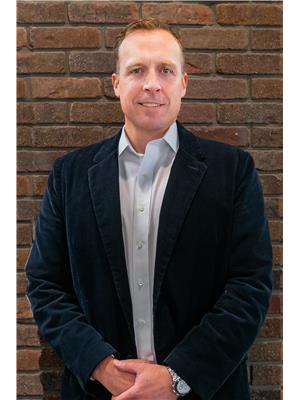This two-story family home is truly stunning, with plenty of room for the whole family. With six bedrooms in total, there's plenty of space for everyone. The main floor is especially impressive, with south facing windows that provide ample natural light, and a large kitchen that is sure to impress. The walk-through pantry to the mud room with bar sink and fridge is a convenient addition, as are the quartz counters, built-in oven and microwave, and gas cooktop. There's also an office off of the kitchen, making it the perfect spot for remote work or study. Upstairs, you'll find four bedrooms, including a big primary bedroom with a walk-in closet and a luxurious ensuite bathroom that features a soaker tub, shower, and double vanity sinks. There's even a cozy space that would be perfect for a computer or reading nook, as well as a convenient second floor laundry. The basement is completely finished, with vinyl plank floors and a sink in the family room for entertaining. There are also two additional bedrooms, a bathroom, and plenty of storage space. Outside, the home is beautifully landscaped, with an upper deck that features a gas line for the BBQ, a patio area, and back alley access. Located close to an elementary school and major southside amenities, this home is the perfect combination of luxury and convenience. It's sure to impress anyone who steps through the door! (id:47771)
| MLS® Number | A2037723 |
| Property Type | Single Family |
| Community Name | Southgate |
| Parking Space Total | 4 |
| Plan | 1512240 |
| Structure | Deck |
| Bathroom Total | 4 |
| Bedrooms Above Ground | 4 |
| Bedrooms Below Ground | 2 |
| Bedrooms Total | 6 |
| Appliances | Refrigerator, Dishwasher, Stove, Microwave, Hood Fan, Window Coverings, Garage Door Opener |
| Basement Development | Finished |
| Basement Type | Full (finished) |
| Constructed Date | 2016 |
| Construction Style Attachment | Detached |
| Cooling Type | Central Air Conditioning |
| Exterior Finish | Vinyl Siding |
| Fireplace Present | Yes |
| Fireplace Total | 1 |
| Flooring Type | Carpeted, Tile, Vinyl |
| Foundation Type | Poured Concrete |
| Half Bath Total | 1 |
| Heating Type | Forced Air |
| Stories Total | 2 |
| Size Interior | 2214.37 Sqft |
| Total Finished Area | 2214.37 Sqft |
| Type | House |
| Attached Garage | 2 |
| Acreage | No |
| Fence Type | Fence |
| Landscape Features | Landscaped |
| Size Depth | 34.14 M |
| Size Frontage | 11.58 M |
| Size Irregular | 4238.00 |
| Size Total | 4238 Sqft|4,051 - 7,250 Sqft |
| Size Total Text | 4238 Sqft|4,051 - 7,250 Sqft |
| Zoning Description | R-l |
| Level | Type | Length | Width | Dimensions |
|---|---|---|---|---|
| Second Level | 4pc Bathroom | 5.67 Ft x 9.50 Ft | ||
| Second Level | 5pc Bathroom | 11.17 Ft x 9.42 Ft | ||
| Second Level | Bedroom | 12.17 Ft x 11.00 Ft | ||
| Second Level | Bedroom | 12.17 Ft x 10.92 Ft | ||
| Second Level | Bedroom | 12.00 Ft x 12.67 Ft | ||
| Second Level | Other | 6.33 Ft x 11.83 Ft | ||
| Second Level | Primary Bedroom | 16.17 Ft x 14.33 Ft | ||
| Basement | 3pc Bathroom | 8.58 Ft x 4.92 Ft | ||
| Basement | Bedroom | 12.17 Ft x 13.17 Ft | ||
| Basement | Bedroom | 11.17 Ft x 11.08 Ft | ||
| Basement | Family Room | 15.67 Ft x 26.92 Ft | ||
| Basement | Furnace | 8.67 Ft x 9.83 Ft | ||
| Basement | Storage | 12.42 Ft x 6.50 Ft | ||
| Main Level | 2pc Bathroom | 4.92 Ft x 4.67 Ft | ||
| Main Level | Dining Room | 11.58 Ft x 11.67 Ft | ||
| Main Level | Kitchen | 16.17 Ft x 10.25 Ft | ||
| Main Level | Living Room | 13.50 Ft x 13.67 Ft | ||
| Main Level | Other | 6.33 Ft x 9.58 Ft | ||
| Main Level | Office | 8.50 Ft x 9.58 Ft |
https://www.realtor.ca/real-estate/25476560/4406-40-avenue-s-lethbridge-southgate
Contact us for more information

Tyler Martineau
Associate Broker

(403) 327-2221
(403) 328-2221
www.remaxlethbridge.ca/