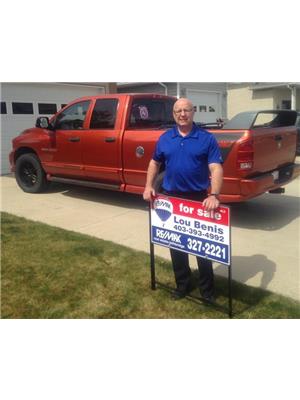One of a kind custom built 5 level split located in a cul-de-sac just seconds away from a lake and park. The high vaulted ceilings throughout this exceptional home offers a spacious open appeal on a huge pie-shaped lot which has been professionally landscaped, has lots of mature trees/shrubs offering summer privacy, low maintenance grounds, Rainbird underground sprinklers, two raised decks and ground level sitting area, firepit, two sheltered picnic areas, and 220 V to a large hot tub pad. The main floor hasa large living room with a sunken front entry (covered veranda), open dining room, large kitchen island with tip out drawer, toesweep, dishwasher, and is wired for garburator, has self-clean gas/electric stove with warming drawer, corner pantry, eating bar overlooking the family room, plenty of cabinetry, and access to the upper deck which has a natural gas BBQ connection. The upper level has an open office/exercise/sitting area overlooking the main floor, large spare bedroom, large bathroom, and a separate laundry room. The expansive Master on the top floor boasts a huge walk in closet, an amazing 5-piece ensuite with a two-person Jacuzzi, and a double sink cabinet complete with a toe sweep and tip out drawers. The lower level is wide open for a pool table, regulation dart board, games room, and is big screen entertainment room complete with a half bath, large side room for storage/pantry/bar, gas fireplace, and access to the lower deck and park-like back yard. The fifth level has a full bath between two large bedrooms with large windows offering great natural light. Just a few of the many upgrades to this home:approx. 2400 square feet of finished living space: lots of natural light from large windows and skylight; A/C; central vac; two decks and ground level brick sitting area; security system; all sinks have tip out drawers; tile and laminate planking throughout; wired for cable and sound in al bedrooms, both living rooms, office, outdoor hot tub area and i ndoor jacuzzi tub; sound barrier insulation in all walls and floor joists (including kitchen island); large finished and insulated attached double garage (approx 650 sq ft), with roughed ininterior water, rear man door to small deck and back yard; wired for sound; and extra-large hot water tank with regulators. (id:47771)
| MLS® Number | A2015880 |
| Property Type | Single Family |
| Community Name | Paradise Canyon |
| Features | Cul-de-sac, Treed, No Smoking Home |
| Parking Space Total | 5 |
| Plan | 0514322 |
| Structure | Deck |
| Bathroom Total | 4 |
| Bedrooms Above Ground | 4 |
| Bedrooms Total | 4 |
| Appliances | Refrigerator, Gas Stove(s) |
| Architectural Style | 5 Level |
| Basement Development | Finished |
| Basement Type | Full (finished) |
| Constructed Date | 2007 |
| Construction Style Attachment | Detached |
| Cooling Type | Central Air Conditioning |
| Fireplace Present | Yes |
| Fireplace Total | 1 |
| Flooring Type | Laminate |
| Foundation Type | Poured Concrete |
| Half Bath Total | 1 |
| Heating Fuel | Natural Gas |
| Heating Type | Forced Air |
| Size Interior | 1525 Sqft |
| Total Finished Area | 1525 Sqft |
| Type | House |
| Attached Garage | 2 |
| Acreage | No |
| Fence Type | Fence |
| Landscape Features | Landscaped, Lawn, Underground Sprinkler |
| Size Irregular | 7021.00 |
| Size Total | 7021 Sqft|4,051 - 7,250 Sqft |
| Size Total Text | 7021 Sqft|4,051 - 7,250 Sqft |
| Zoning Description | R-l |
| Level | Type | Length | Width | Dimensions |
|---|---|---|---|---|
| Fourth Level | 4pc Bathroom | Measurements not available | ||
| Fourth Level | Bedroom | 12.25 Ft x 13.83 Ft | ||
| Fourth Level | Bedroom | 12.25 Ft x 12.00 Ft | ||
| Fourth Level | Furnace | 11.25 Ft x 9.67 Ft | ||
| Lower Level | Other | 8.42 Ft x 7.25 Ft | ||
| Lower Level | 2pc Bathroom | Measurements not available | ||
| Lower Level | Family Room | 19.08 Ft x 26.83 Ft | ||
| Main Level | Dining Room | 13.58 Ft x 18.42 Ft | ||
| Main Level | Kitchen | 14.25 Ft x 13.83 Ft | ||
| Main Level | Living Room | 14.17 Ft x 15.92 Ft | ||
| Upper Level | 4pc Bathroom | Measurements not available | ||
| Upper Level | 5pc Bathroom | Measurements not available | ||
| Upper Level | Bedroom | 10.42 Ft x 10.92 Ft | ||
| Upper Level | Laundry Room | 5.00 Ft x 7.83 Ft | ||
| Upper Level | Primary Bedroom | 13.67 Ft x 16.58 Ft |
https://www.realtor.ca/real-estate/25141992/559-canyon-cove-w-lethbridge-paradise-canyon
Contact us for more information

Lou Benis
Associate

(403) 327-2221
(403) 328-2221
www.remaxlethbridge.ca/