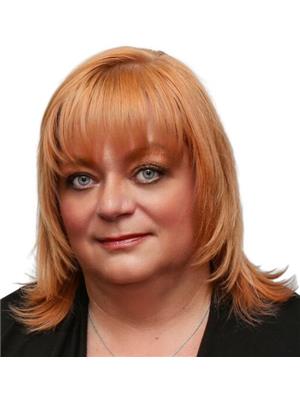Ever see one of those homes where you just go 'OH WOW!" This is the one! So many beautiful custom features in this lovely one of a kind home! Just steps away from West Highlands Park and the lake pathway and playground, yet near the shops or a quick connect to downtown or out of town. This home has been beautifully maintained and shows 10 out of 10. The front door area has a tucked away lovely private veranda leading into the welcoming front door and a large foyer showcasing the vaulted open main floor, with feature wood trim and moldings throughout the home. A spacious dining area open to a showcase kitchen of custom display cabinetry and rich granite. With main floor bedrooms, a large full bathroom, including a large primary with a full ensuite and walk-in, all the space will not disappoint. The bonus feature is the upper open loft-feeling living room with rich hardwood floors, bright sunny large windows, and ample space for your big screen, or a home office area and still lots of room for your whole family to stretch out in this great entertaining space.The cozy down offers the same top-quality finished lower level with an extra large family room, bedroom, another full bathroom, and a great finished laundry area with more custom cabinets, not to mention lots of storage. The front attached garage and double driveway gives you lots of parking, a door to the side/back yard, a future gas line and EV power. The stunning backyard is full of fruit trees and garden space offers loads of privacy either on the upper covered large deck or the lower large patio stone area with an outdoor kitchen and gas grill. The underground sprinklers make the outdoor low maintenance even easier. This home is ready to move in and the sellers are even offering a flooring credit to make the carpet areas your own. Don’t miss out on the rare offering in a popular green-space lovely neighbourhood. Call your realtor to see it today! (id:47771)
| MLS® Number | A2037124 |
| Property Type | Single Family |
| Community Name | West Highlands |
| Amenities Near By | Park, Playground |
| Community Features | Lake Privileges |
| Parking Space Total | 4 |
| Plan | 0412427 |
| Structure | Deck |
| Bathroom Total | 3 |
| Bedrooms Above Ground | 2 |
| Bedrooms Below Ground | 1 |
| Bedrooms Total | 3 |
| Appliances | Refrigerator, Dishwasher, Stove, Microwave Range Hood Combo, Window Coverings, Garage Door Opener, Washer & Dryer, Water Heater - Tankless |
| Architectural Style | Bi-level |
| Basement Development | Finished |
| Basement Type | Full (finished) |
| Constructed Date | 2009 |
| Construction Style Attachment | Detached |
| Cooling Type | Central Air Conditioning |
| Fireplace Present | Yes |
| Fireplace Total | 1 |
| Flooring Type | Carpeted, Ceramic Tile, Hardwood |
| Foundation Type | Poured Concrete |
| Heating Fuel | Natural Gas |
| Heating Type | Forced Air |
| Stories Total | 1 |
| Size Interior | 1696 Sqft |
| Total Finished Area | 1696 Sqft |
| Type | House |
| Attached Garage | 2 |
| Acreage | No |
| Fence Type | Fence |
| Land Amenities | Park, Playground |
| Landscape Features | Fruit Trees, Garden Area, Landscaped, Lawn, Underground Sprinkler |
| Size Depth | 32.31 M |
| Size Frontage | 13.11 M |
| Size Irregular | 4610.00 |
| Size Total | 4610 Sqft|4,051 - 7,250 Sqft |
| Size Total Text | 4610 Sqft|4,051 - 7,250 Sqft |
| Zoning Description | Res |
| Level | Type | Length | Width | Dimensions |
|---|---|---|---|---|
| Second Level | Living Room | 21.58 Ft x 29.75 Ft | ||
| Lower Level | 3pc Bathroom | 10.00 Ft x 5.75 Ft | ||
| Lower Level | Bedroom | 10.25 Ft x 14.08 Ft | ||
| Lower Level | Family Room | 23.92 Ft x 20.42 Ft | ||
| Lower Level | Laundry Room | 12.08 Ft x 8.25 Ft | ||
| Lower Level | Furnace | 5.83 Ft x 8.25 Ft | ||
| Main Level | 4pc Bathroom | 5.75 Ft x 13.67 Ft | ||
| Main Level | 4pc Bathroom | 4.92 Ft x 9.83 Ft | ||
| Main Level | Primary Bedroom | 13.67 Ft x 14.00 Ft | ||
| Main Level | Bedroom | 12.75 Ft x 13.75 Ft | ||
| Main Level | Dining Room | 16.50 Ft x 10.67 Ft | ||
| Main Level | Kitchen | 12.58 Ft x 11.58 Ft |
https://www.realtor.ca/real-estate/25447130/566-edinburgh-road-w-lethbridge-west-highlands
Contact us for more information

Michelle Greysen
Associate

(403) 942-5858
(403) 271-5909