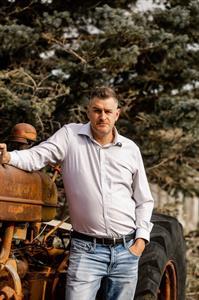Absolutely immaculate and one of a kind! This is a high end, quality built bungalow that's perfect for a family. From the moment you walk in you will be impressed with the style and elegance of this thoughtfully laid out, custom built executive house. The main floor features a large office just off of the foyer. The living room is bright and open with a stone fireplace as the focal point of this social area. Enter into the kitchen which has an island as the centre area, beautiful cabinetry, big pantry, Gas stove, built in oven and a large dining area which leads to the covered deck. There's also a guest bathroom, main floor laundry and a mudroom with space for everyones seasonal accessories. The primary suite is truly spectacular and private. You've got a walk in dressing space, ensuite with soaker tub and shower that doubles as a Steam shower as well as private access to the patio and an immense sleeping area to retreat to.The basement is perfect for kids of any age with 3 huge bedrooms, another full bathroom, spacious family room, a cold storage room and another flex space that can be used as a gym, hobby room or anything else you can imagine.Your garage has space for the family vehicles and then some. Tons of extras storage and a great place for woodworking, or fixing up that classic car. The back yard is an oasis with lot's of trees, just enough grass and a large paved area for outdoor dining and relaxing. This executive style home has been finished to the highest standards and now it's ready for a new family. (id:47771)
| MLS® Number | A1250572 |
| Property Type | Single Family |
| Features | See Remarks, Closet Organizers |
| Parking Space Total | 4 |
| Plan | 96118643 |
| Structure | Porch, Porch, Porch |
| Bathroom Total | 3 |
| Bedrooms Above Ground | 1 |
| Bedrooms Below Ground | 3 |
| Bedrooms Total | 4 |
| Appliances | Refrigerator, Gas Stove(s), Dishwasher, Washer & Dryer |
| Architectural Style | Bungalow |
| Basement Development | Finished |
| Basement Type | Full (finished) |
| Constructed Date | 2000 |
| Construction Material | Icf Block |
| Construction Style Attachment | Detached |
| Cooling Type | Central Air Conditioning |
| Fireplace Present | Yes |
| Fireplace Total | 1 |
| Flooring Type | Carpeted, Hardwood, Tile |
| Foundation Type | See Remarks |
| Half Bath Total | 1 |
| Heating Fuel | Natural Gas |
| Heating Type | Forced Air, In Floor Heating |
| Stories Total | 1 |
| Size Interior | 1841 Sqft |
| Total Finished Area | 1841 Sqft |
| Type | House |
| Concrete | |
| Attached Garage | 2 |
| Garage | |
| Heated Garage |
| Acreage | No |
| Fence Type | Fence |
| Landscape Features | Landscaped, Lawn |
| Size Depth | 30.17 M |
| Size Frontage | 30.17 M |
| Size Irregular | 9801.00 |
| Size Total | 9801 Sqft|7,251 - 10,889 Sqft |
| Size Total Text | 9801 Sqft|7,251 - 10,889 Sqft |
| Zoning Description | R |
| Level | Type | Length | Width | Dimensions |
|---|---|---|---|---|
| Basement | Bedroom | 16.83 Ft x 14.92 Ft | ||
| Basement | Bedroom | 13.83 Ft x 11.92 Ft | ||
| Basement | Bedroom | 18.00 Ft x 14.92 Ft | ||
| Basement | 3pc Bathroom | Measurements not available | ||
| Main Level | Primary Bedroom | 13.00 Ft x 18.83 Ft | ||
| Main Level | 5pc Bathroom | Measurements not available | ||
| Main Level | 2pc Bathroom | Measurements not available |
https://www.realtor.ca/real-estate/24763541/570-27-street-fort-macleod
Contact us for more information

Hank Van Hierden
Associate
(866) 345-3414
(403) 394-0049

Dan Davy
Associate

(403) 929-5200
(403) 394-0049